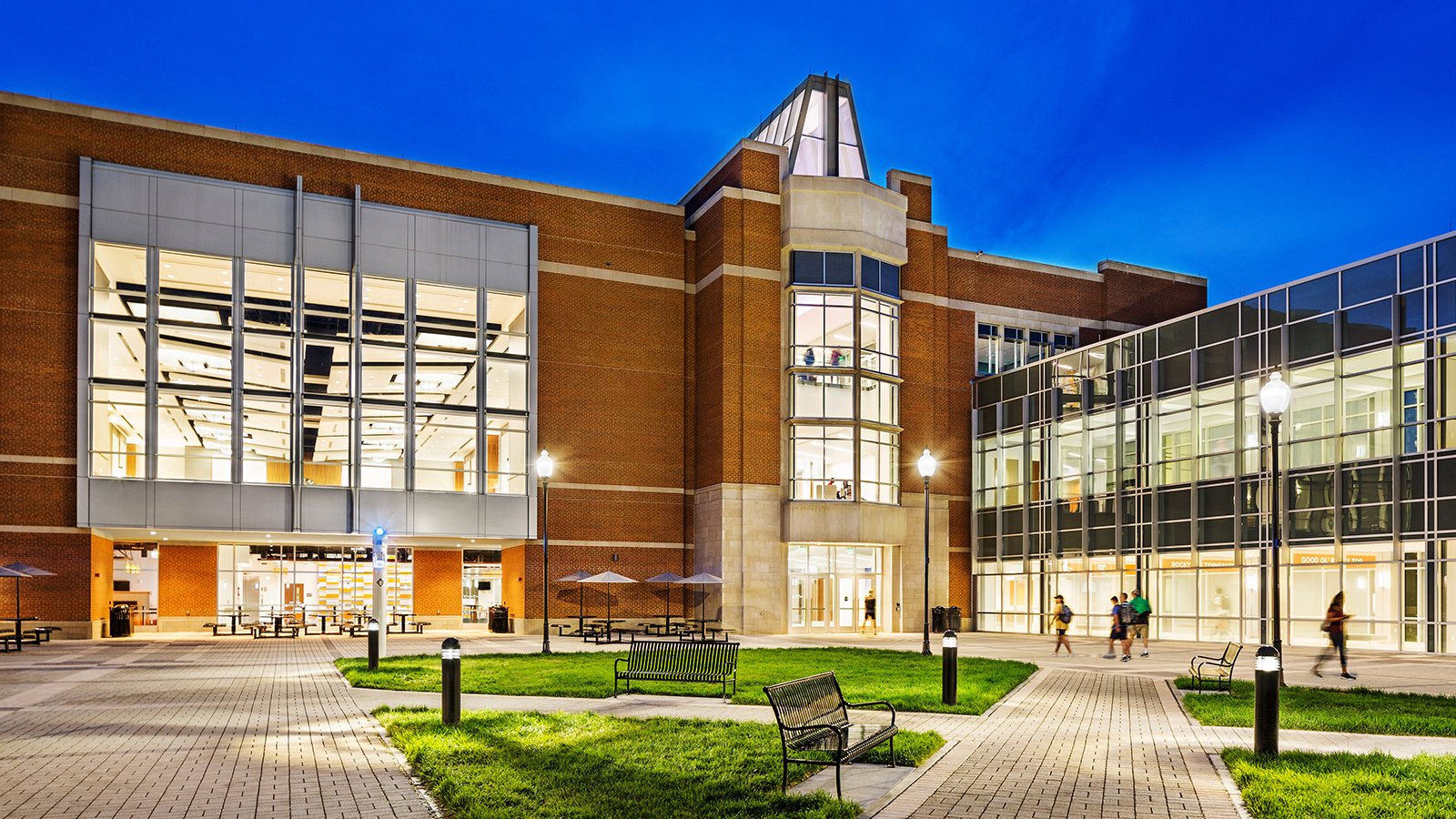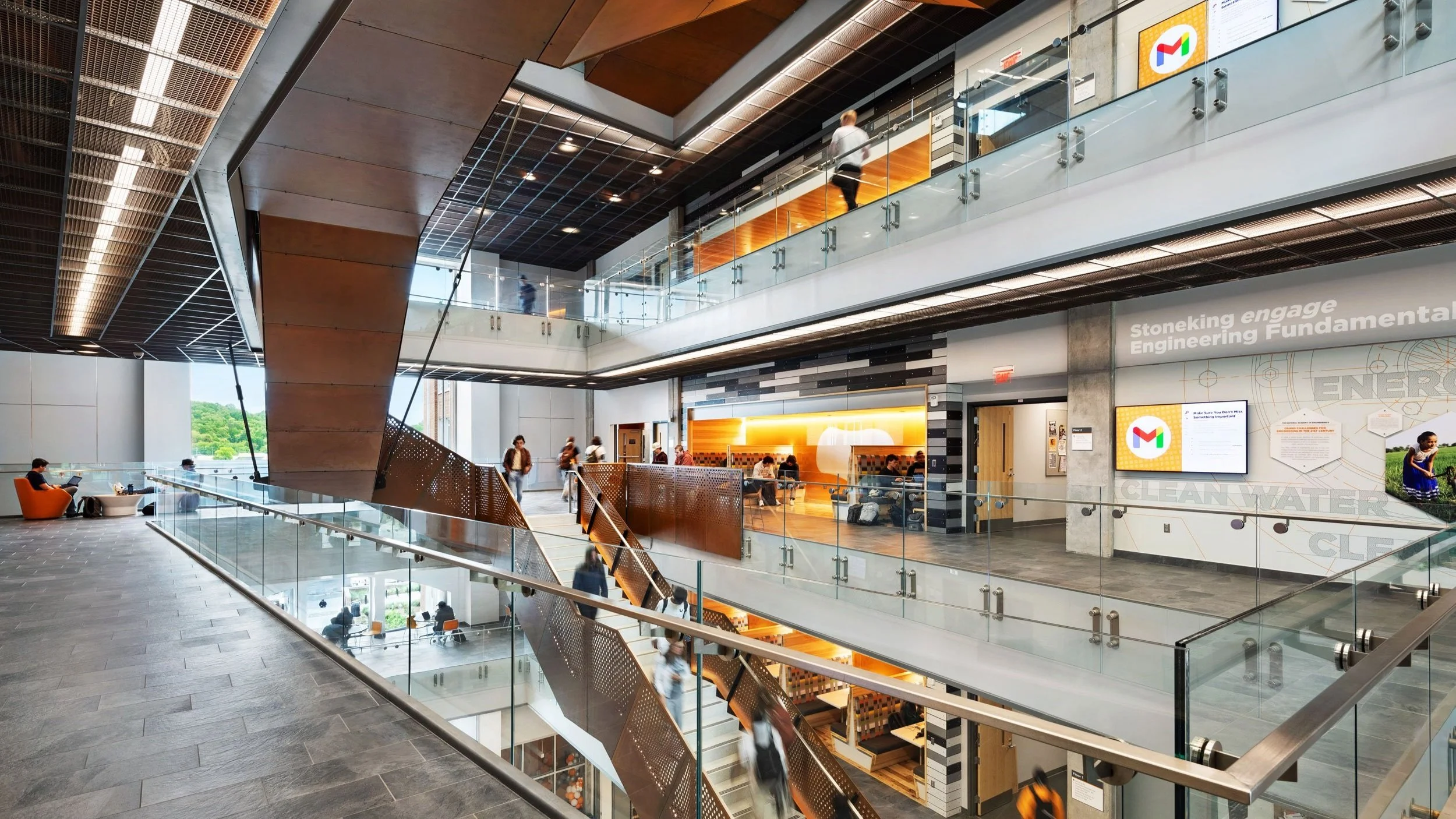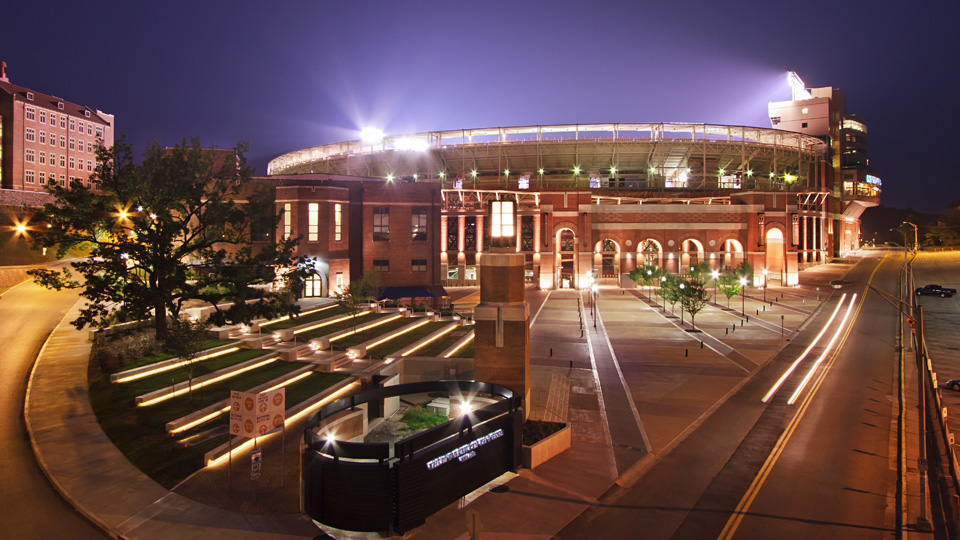MOSSMAN SCIENCE LABORATORY BUILDING
UNIVERSITY OF TENNESSEE
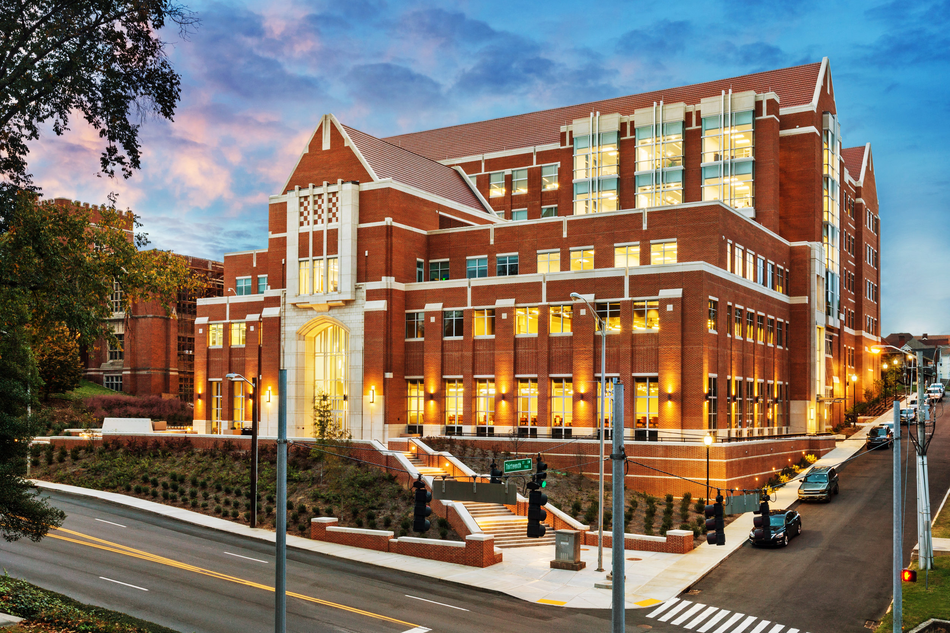
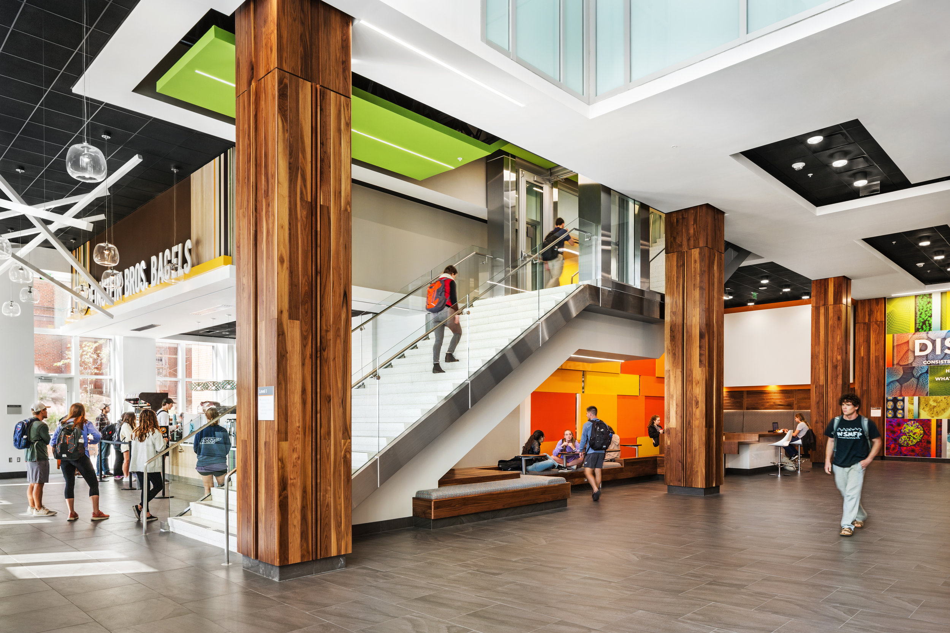
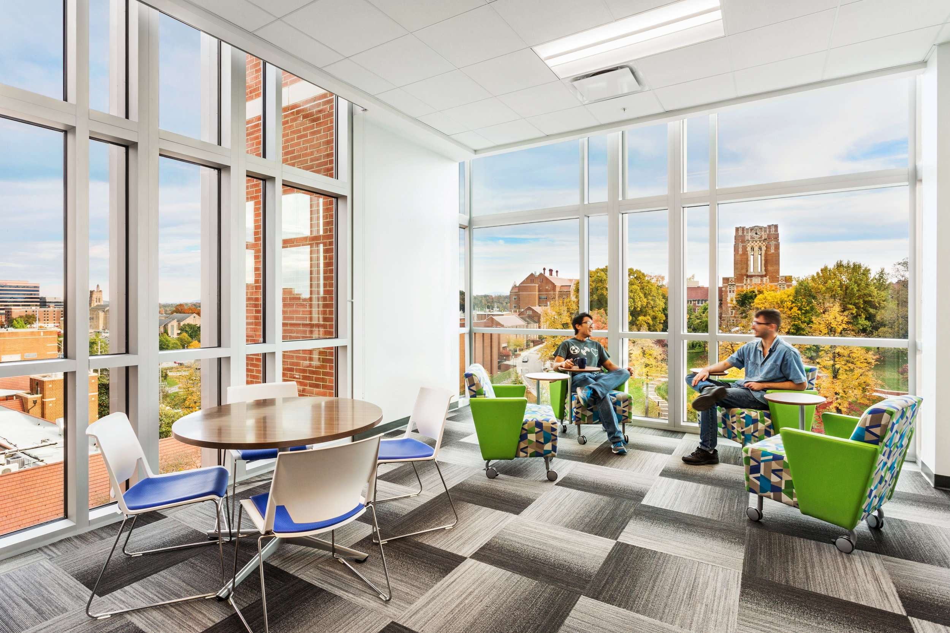
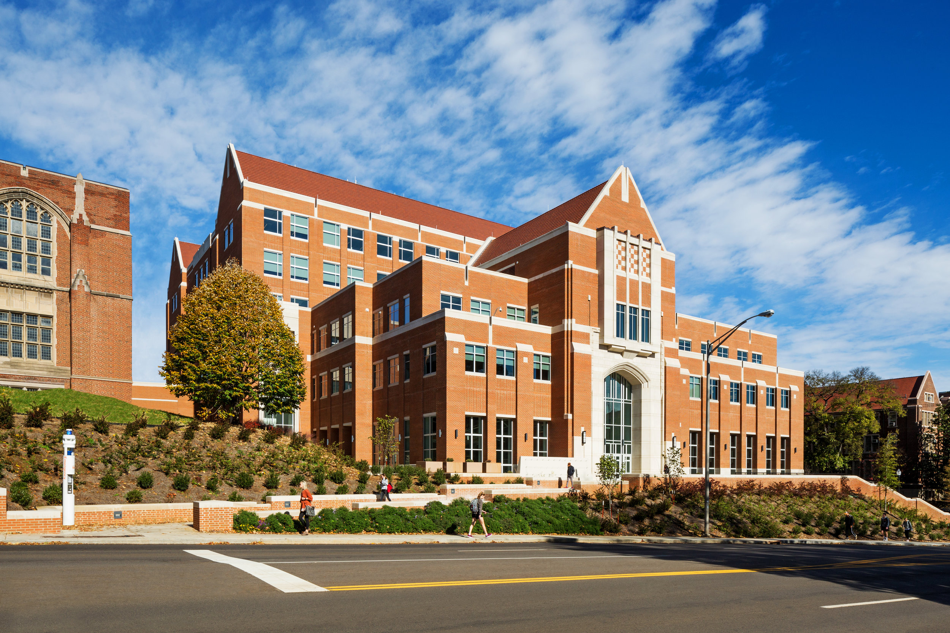
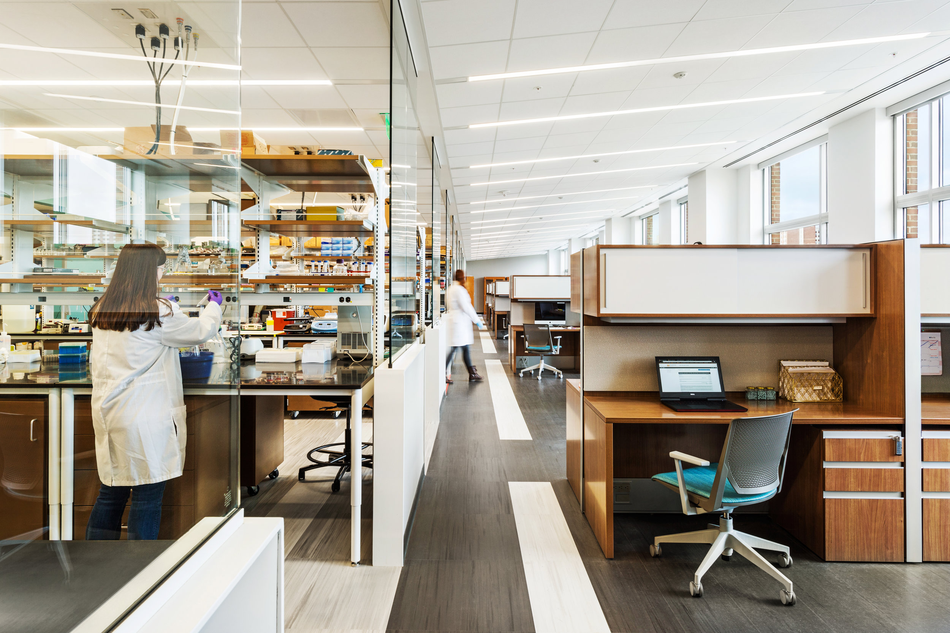
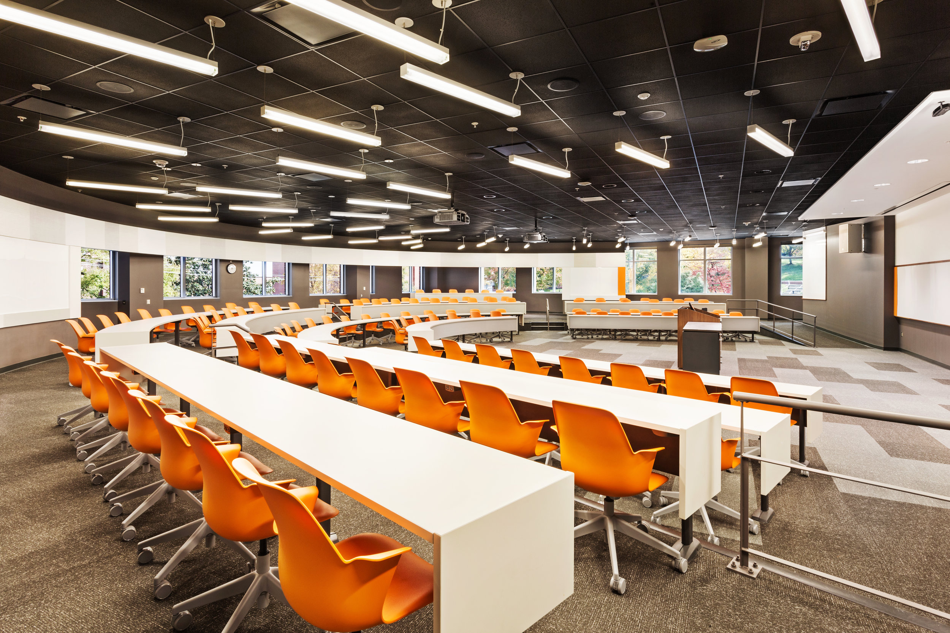
University of Tennessee
MOSSMAN SCIENCE LABORATORY BUILDING
YEAR:
2019
LOCATION:
Knoxville, TN
SIZE:
222,000 SF
SUSTAINABILITY:
HPBr
AWARDS:
American School & University Magazine - Architectural Portfolio, Outstanding Design (2017, 2020)
Keep Knoxville Beautiful Orchid Award, New Construction (2019)
American School & University Magazine - Educational Interiors Showcase, Outstanding Design (2016, 2019)
PROJECT DESCRIPTION:
The Ken and Blaire Mossman Science Laboratory Building at the University of Tennessee is located on the corner of Cumberland Avenue and 13th Street. MHM in collaboration with designed the 222,000 s.f. facility to advance the research and teaching mission of UTK while providing a building that also helps reach its goal of consistently being recognized as a Top 25 Public Research University. Departments conducting research in this building include biochemistry, molecular biology (BCMB), microbiology, nutrition, and psychology.
To accomplish these goals, the facility contains flexible laboratory space, laboratory support space, a vivarium to conduct animal sciences, shared core labs, teaching labs, psychology research clinic spaces and an interview suite, general purpose classrooms including two-tiered classrooms, student spaces, and administrative spaces.
The exterior of the building reinforces the collegiate gothic campus style, while the interior includes elements that distinguish the building as a 21st-century science facility.
A variety of open spaces were designed to support a learning environment that provides collaboration throughout the building. Scientific exploration is vibrantly conveyed through the interior design and theming, creating a community of research that inspires students, faculty, and visitors alike.
MHM provided full architectural, interior design, and construction administration services on this project.
PHOTO CREDIT:



