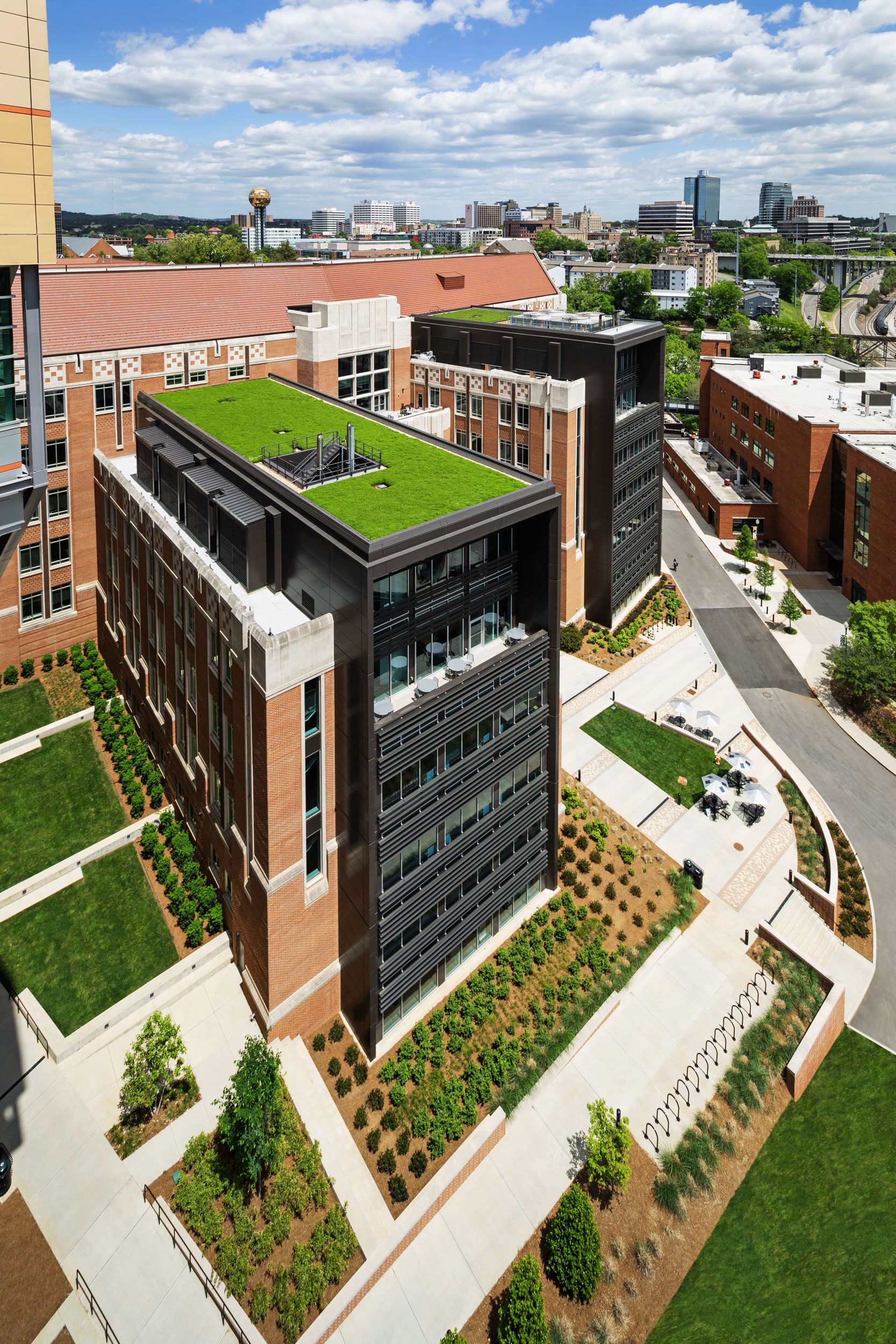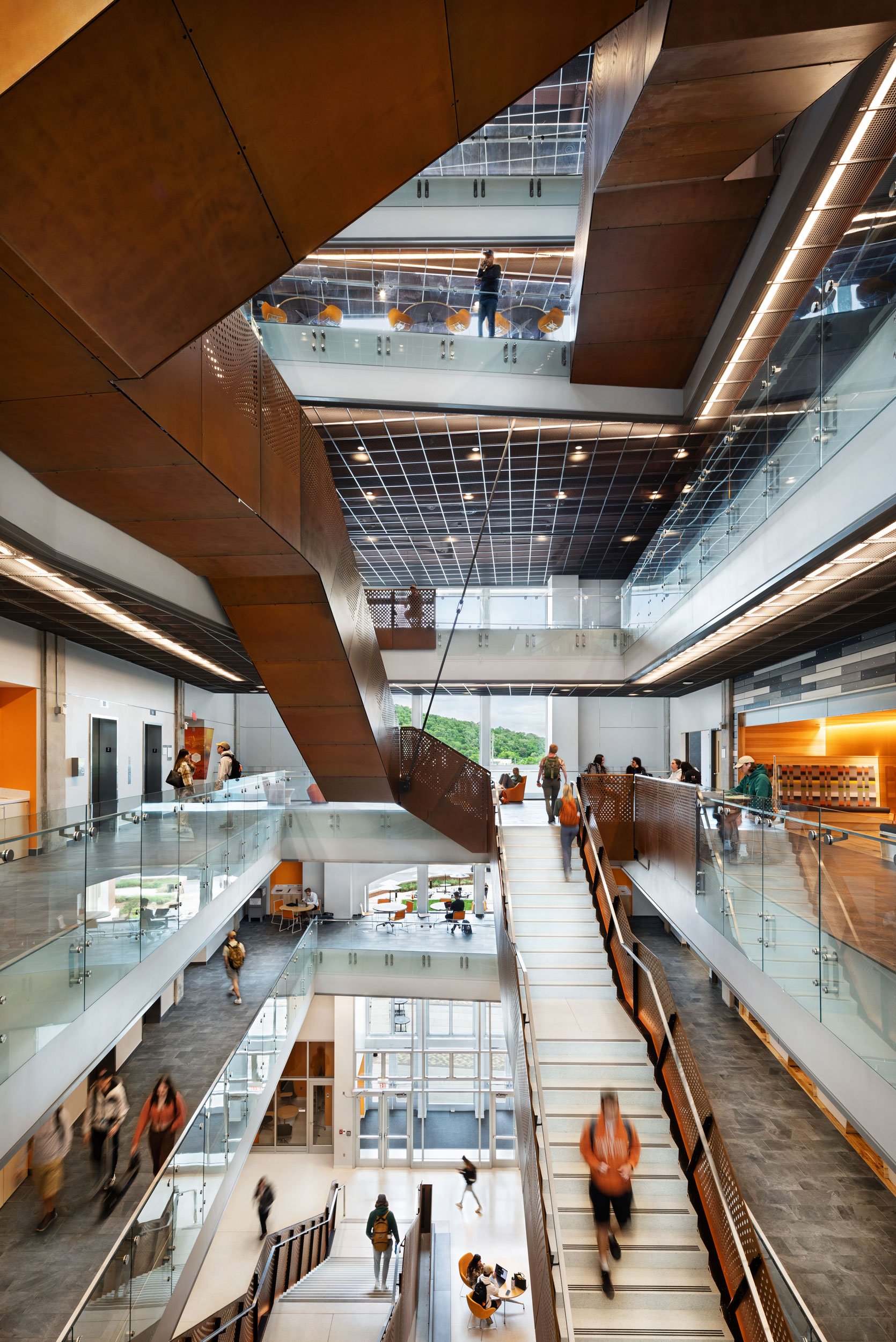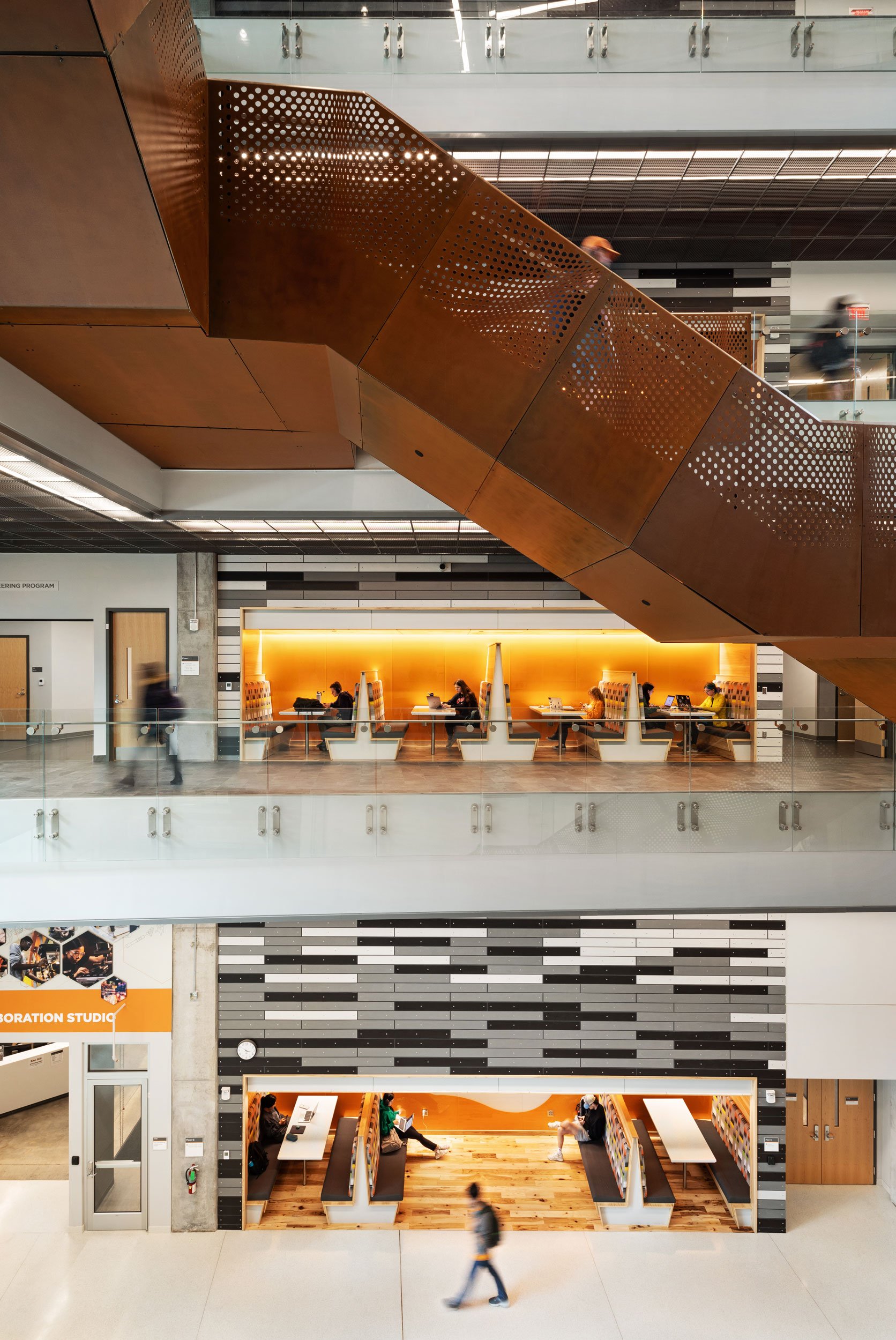ZEANAH ENGINEERING COMPLEX
UNIVERSITY OF TENNESSEE
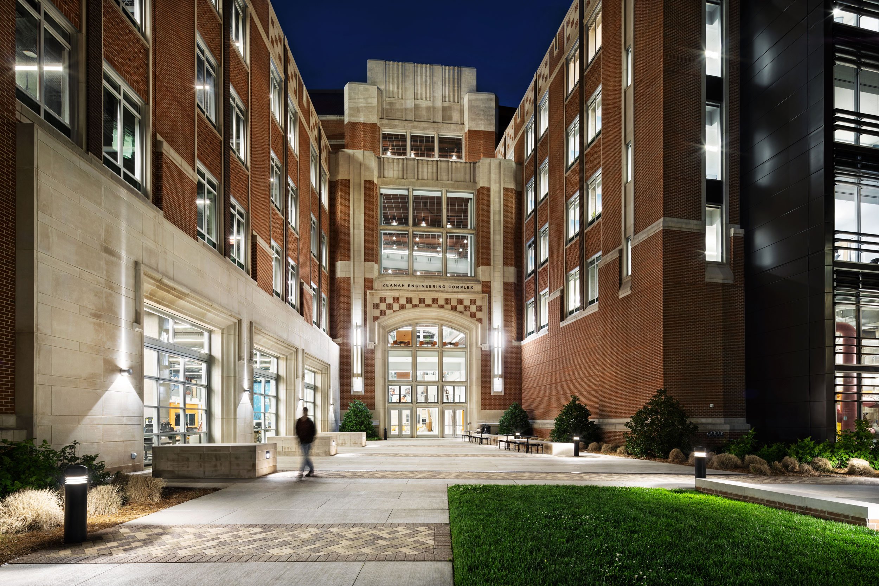
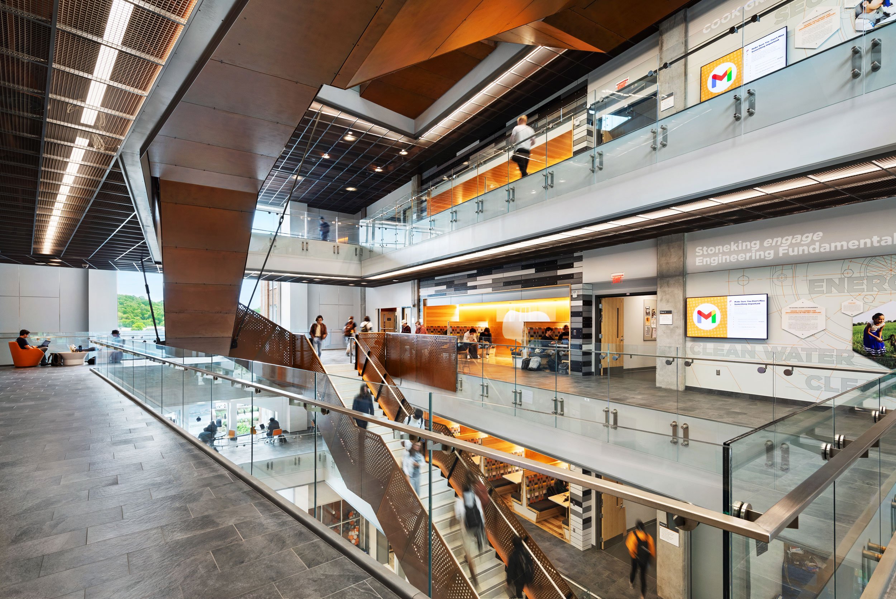


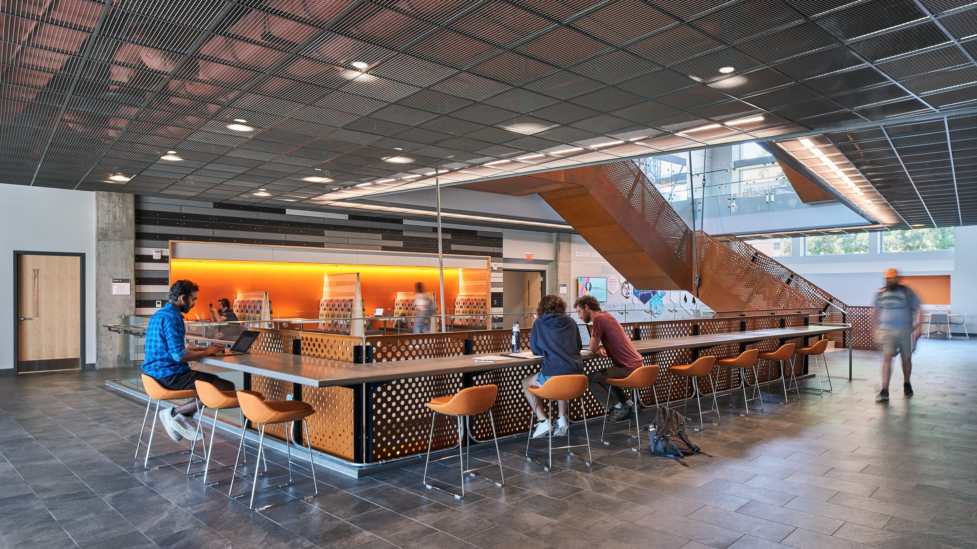
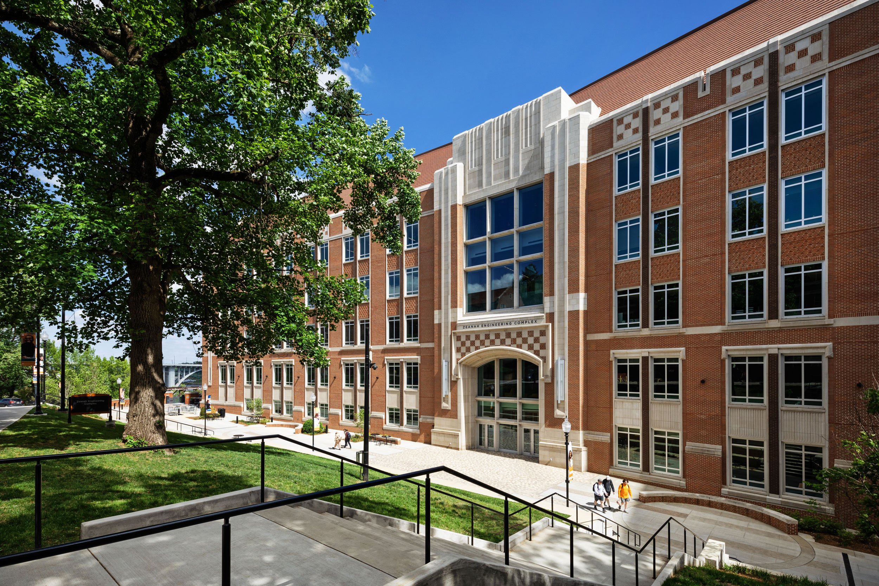
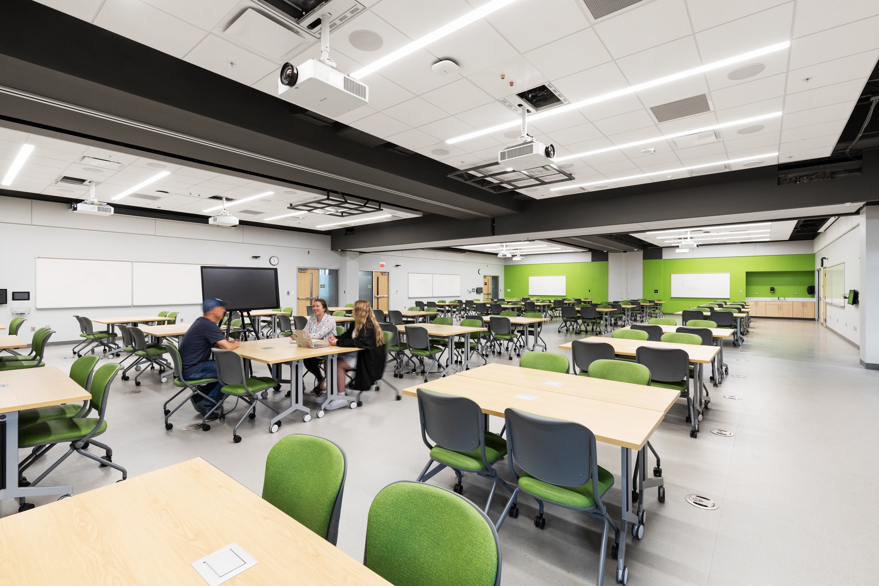
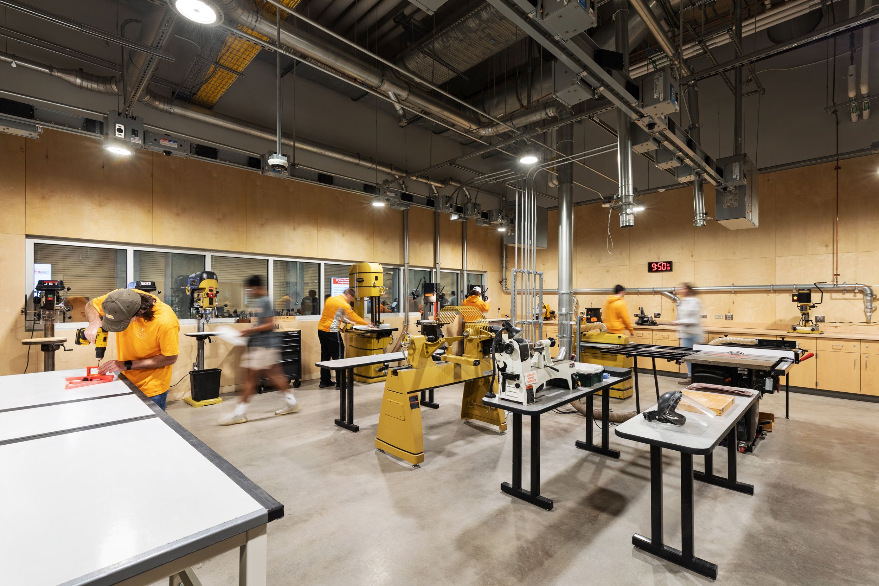
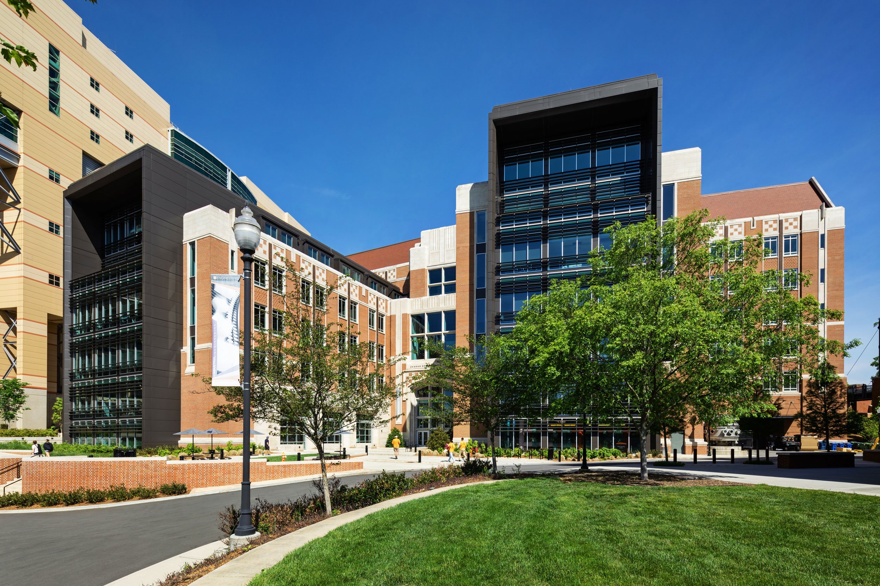
“The Zeanah building is a transformative facility designed to welcome and immerse students into the community of engineers. The spaces within are set up to advance state-of-the-art education and research and help us prepare the engineers of tomorrow.””
UNIVERSITY OF TENNESSEE
ZEANAH ENGINEERING COMPLEX
YEAR:
2021
LOCATION:
Knoxville, TN
SIZE:
230,000 SF
SUSTAINABILITY:
HPBr
AWARDS:
Learning by Design Magazine’s Architectural and Interior Design Awards, Outstanding Project (2023)
American School & University Architectural Portfolio, Outstanding Design (2023)
American School & University Educational Interiors Showcase, Outstanding Design (2023)
Keep Knoxville Beautiful Orchid Award, New Architecture (2023)
PROJECT DESCRIPTION:
The University of Tennessee is a new gateway to the Tickle College of Engineering and a new home for the Nuclear Engineering Complex. In collaboration with out of Detroit, MHM has designed this 230,000 s.f. facility to contain flexible laboratory spaces, laboratory support spaces, general-purpose classrooms, reconfigurable collaborative spaces for students, innovation labs, maker spaces, and administrative spaces. It also offers multiple programs for freshman, undergraduate, and graduate students of the College of Engineering.
The facility provides state-of-the-art instructional spaces and research and development spaces for the Department of Nuclear Engineering, which includes laboratories that handle isotopes — safety and security measures are a top priority.
There are three floors of Active Learning Classrooms dedicated to Engineering Fundamentals. Robust Audio Visual infrastructure and AV control interface are carefully planned for flexible space usage. The design and function of the building focus on innovative hands-on learning, student and faculty research needs, technology-rich learning spaces, and long-term flexibility to optimize adaptation to emerging programs and technologies.
The planning of the new complex studied the renovation and reuse of the existing Estabrook Building and established an Estabrook Memorial in memory of the heritage. This facility also incorporates other sustainable elements such as the university’s first major green roof. Adhering to UTK’s sustainability goals, the facility meets the Tennessee Higher Performance Building Requirements (HPBr) and the State of Tennessee Sustainability Design Guidelines (SDG).
PHOTO CREDIT:


