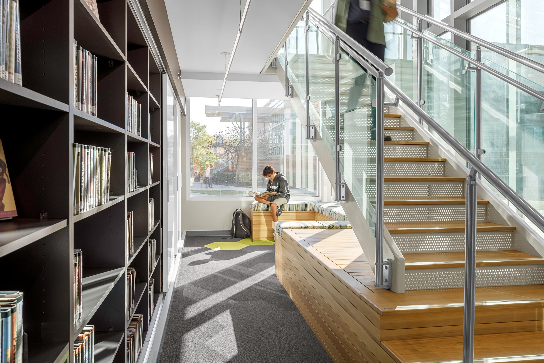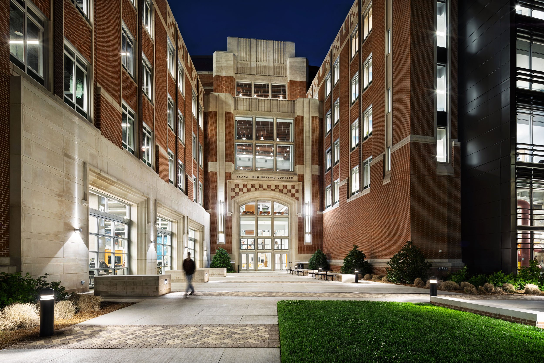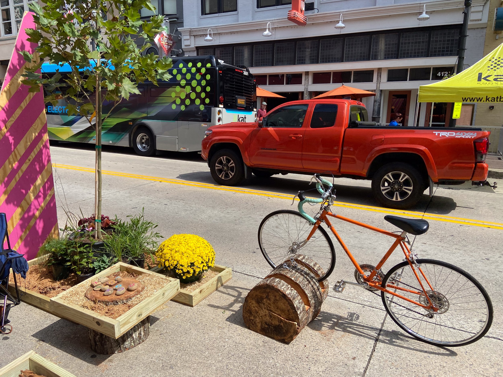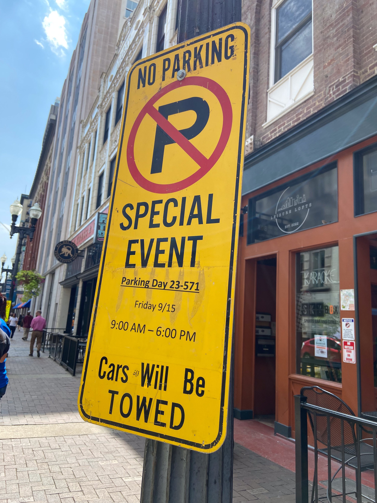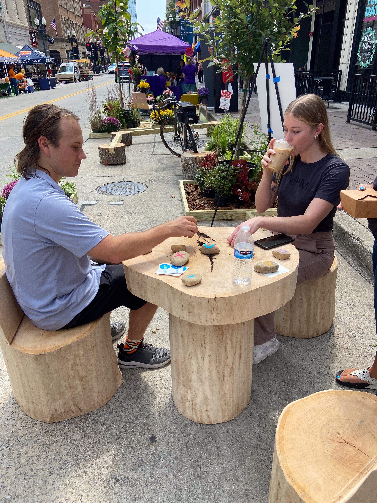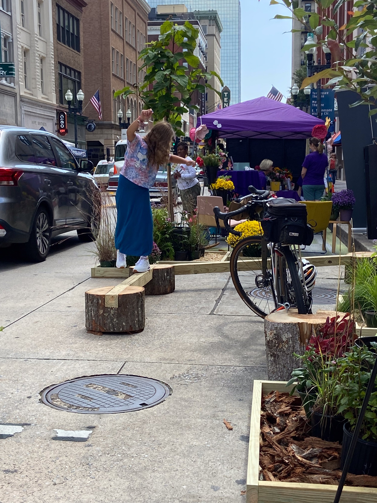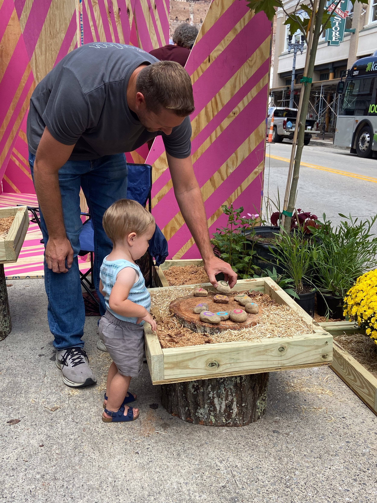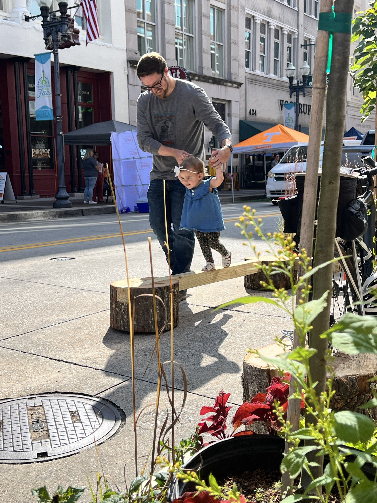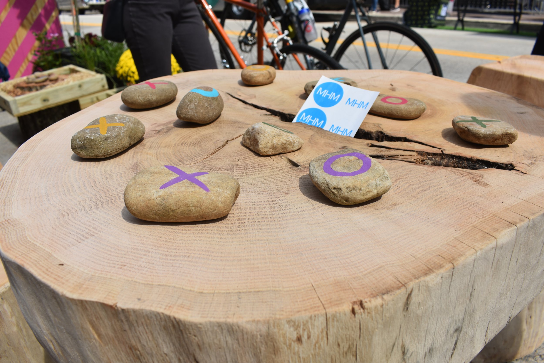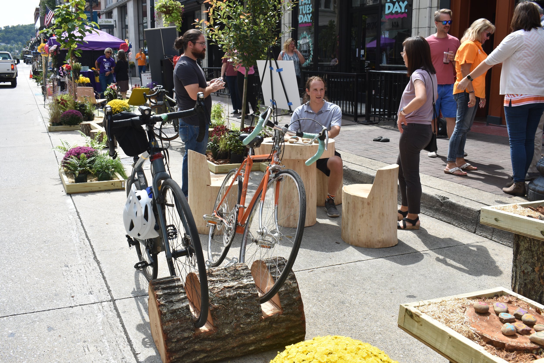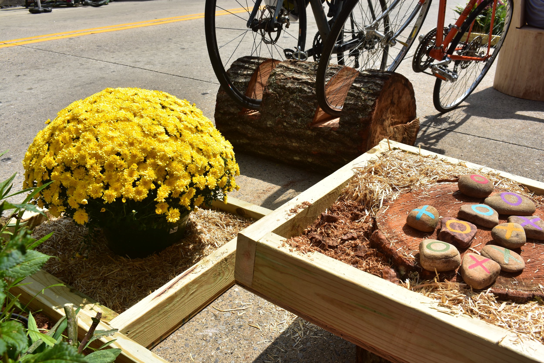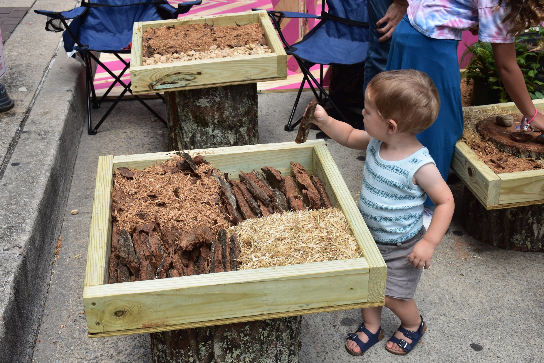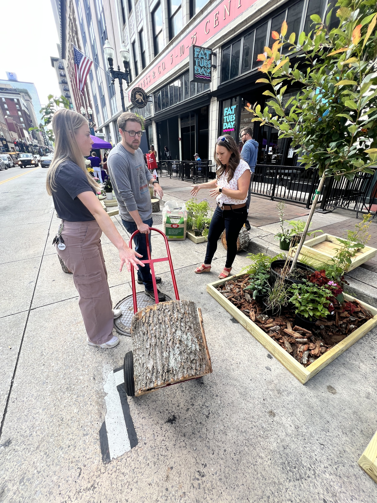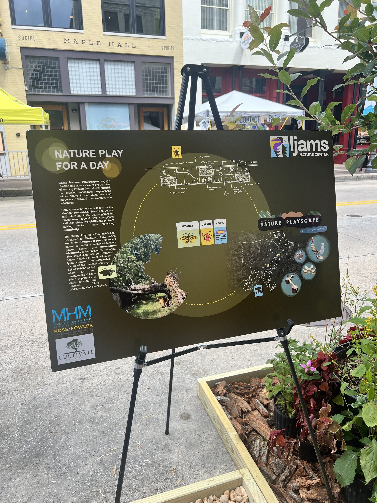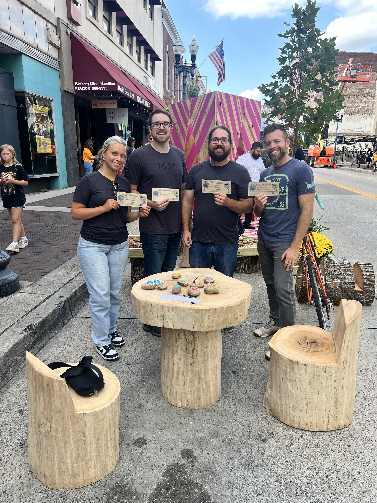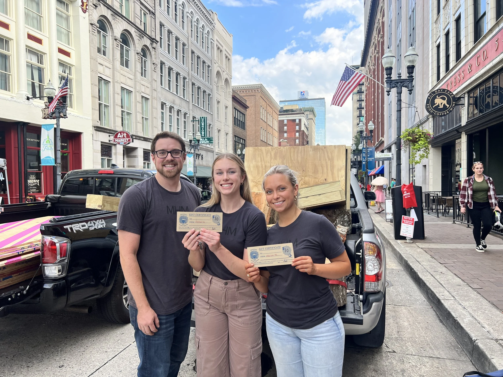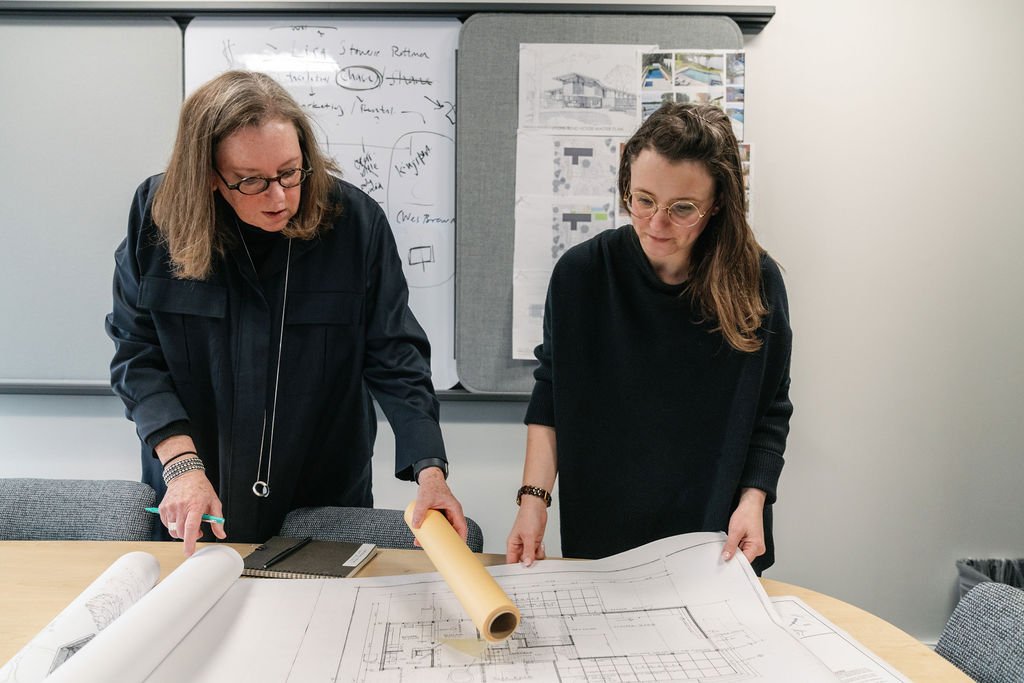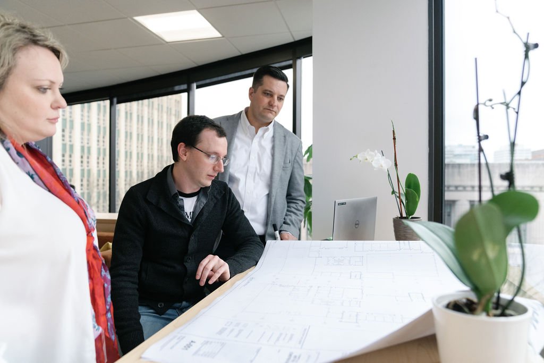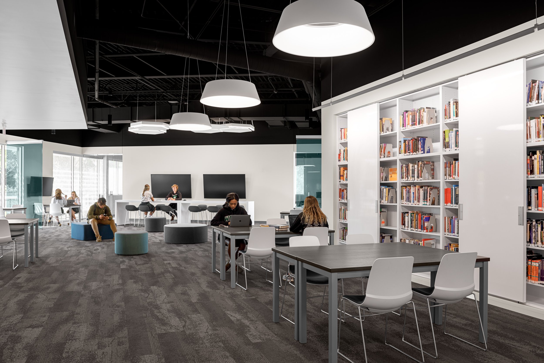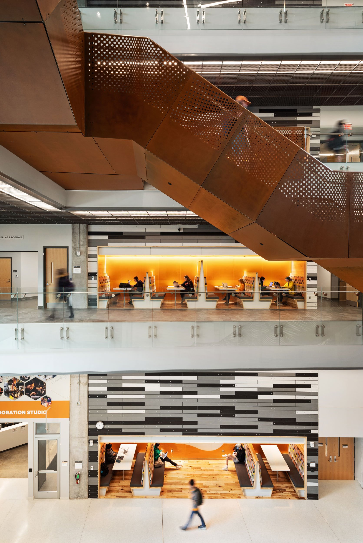Pictured let to right: Steven Whitmore, Adam Buchanan, and Bud Archer after presenting the Appalachian Oasis project at the PechaKucha Knoxville Vol. 49 event on November 16, 2023.
MHM is honored to have been recognized at this year’s with a Citation award for Appalachian Oasis, MHM’s inaugural research project.
The Appalachian Oasis research project is a response to Chattanooga’s lack of refuge from the threat of rising temperatures and creates a network of artificial oases to improve navigation around the city and the surrounding communities. Each station is a self-sustaining, passive structure formulated by a ‘grass blade’ modular structural system and woven tensile mesh that utilizes shading and integral misting to create a cooled microclimate. Every version of the “Appalachian Oasis” shares the same design philosophy, but each form adapts to the functional needs of the area served. These adaptable forms are intended to create a communal space that can be active or transient in nature.
Congratulations to our MHM team members, Steven Whitmore, Bud Archer, and Adam Buchanan, for their tremendous effort and dedication to this research project. Also, a special thanks to Grace Ann Altenbern (Graphic Work) and Thomas Wasmund (Proficient Engineering) for their contributions.
In addition, the Downtown Maker Exchange received an honorable mention at the event, Cameron Bolin and Justin Hare were presented with Presidential Citations for their contributions to AIA East Tennessee, and Melissa Hatchett was recognized as a newly licensed Architect.




