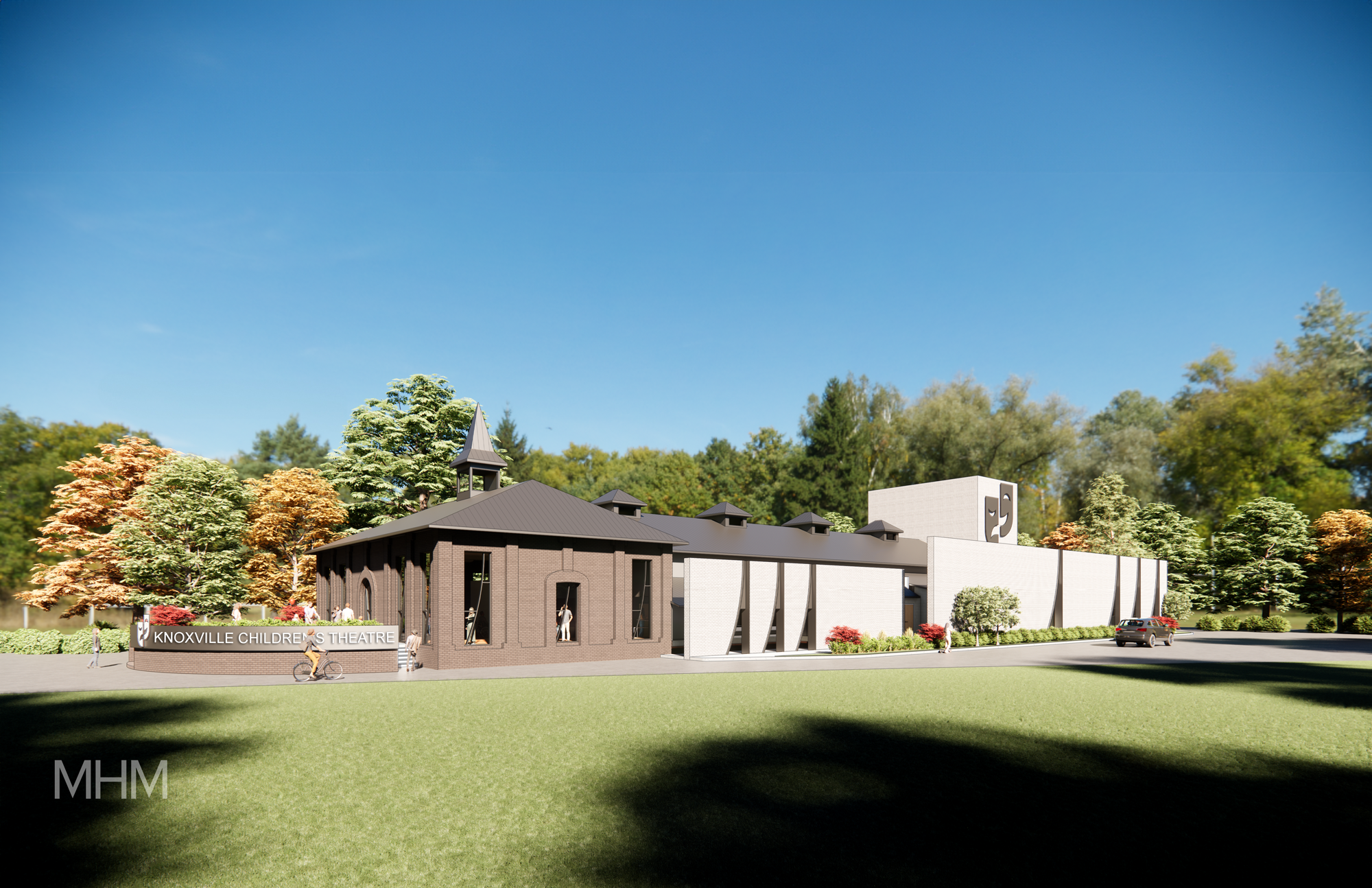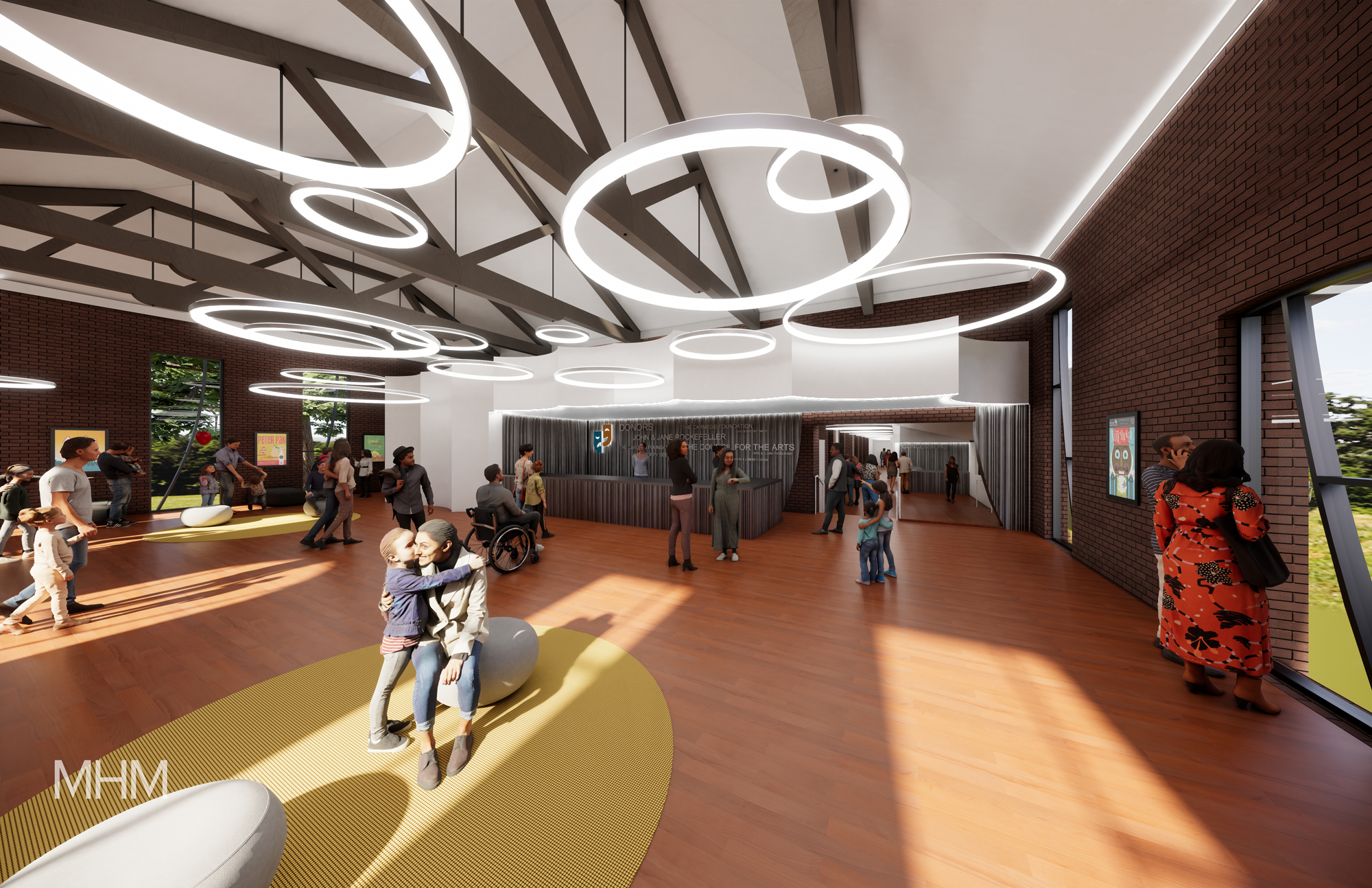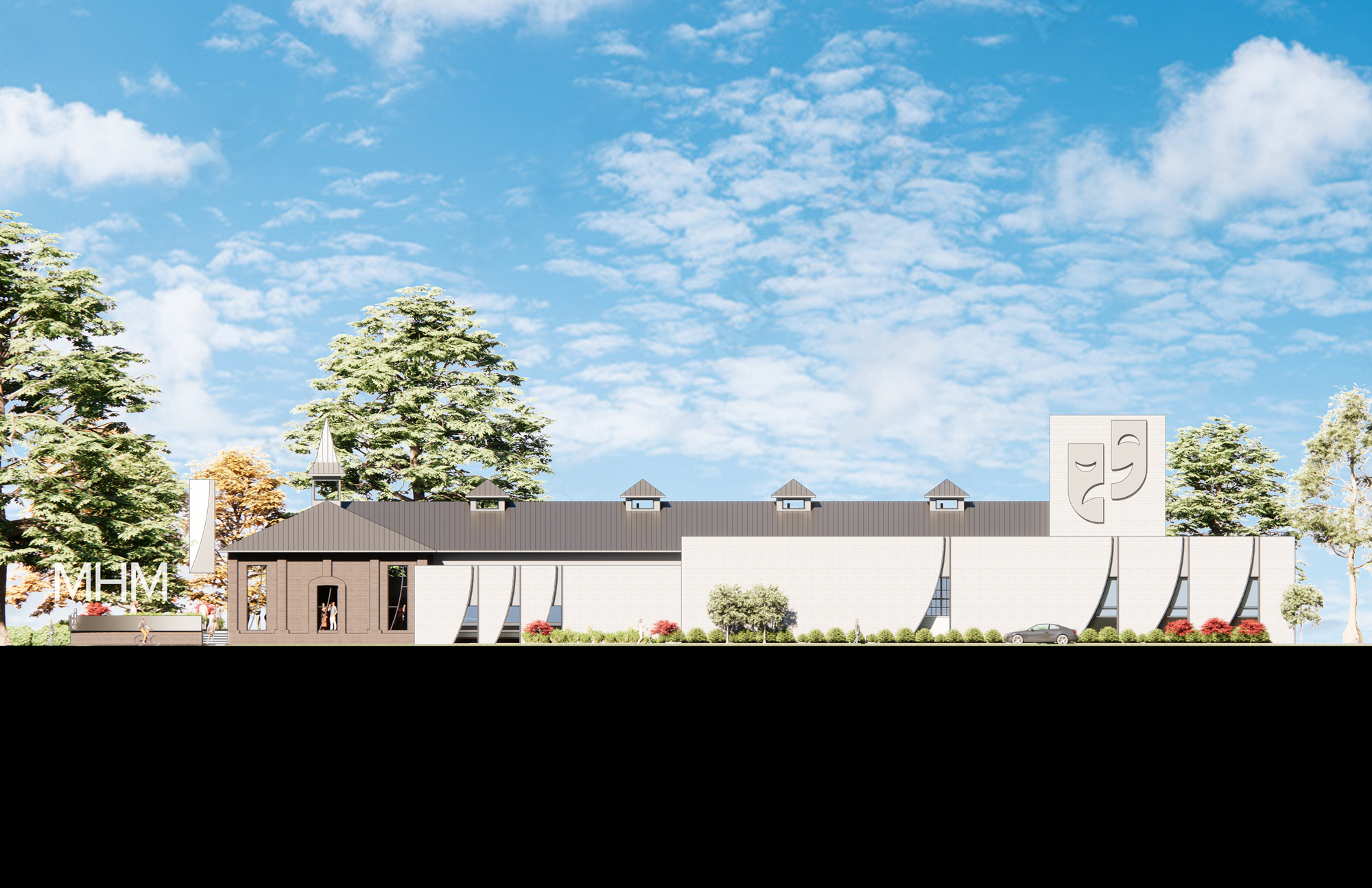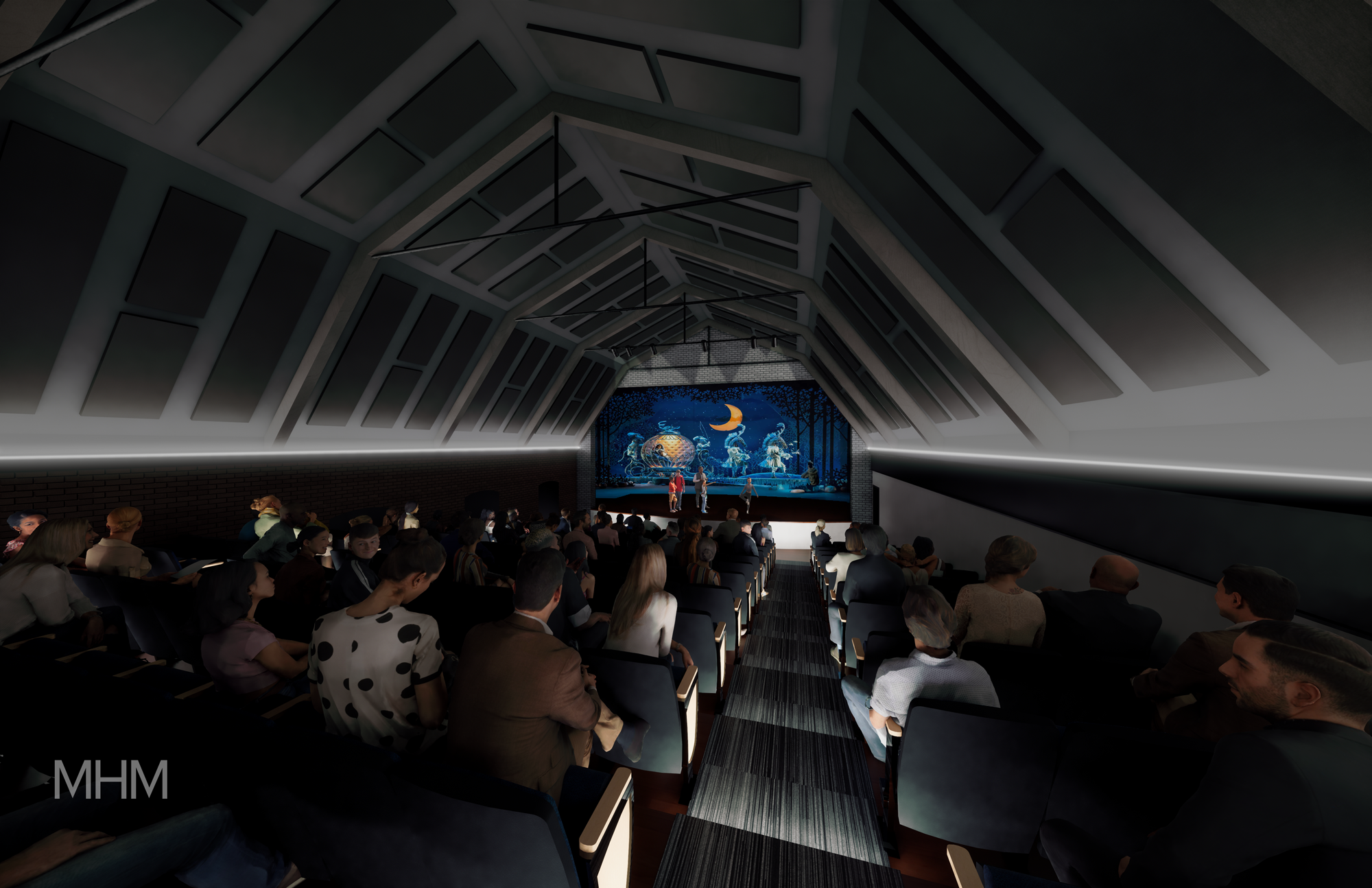On March 28, 2025, community leaders and partners gathered to celebrate the restoration of the historic Rule House and its new role as the home of Autism Breakthrough of Knoxville’s Anchor Program. MHM is proud to have played a role in preserving this architectural treasure while helping it serve a new and meaningful purpose.
Located at 2445 E. Magnolia Avenue, the Rule House was originally built in 1921 by Dr. Andrew Lafayette Rule, a well-respected physician known for his generosity and community-minded spirit. Dr. Rule often accepted homegrown vegetables as payment for medical care and welcomed boarders into his home, making it a cornerstone of the neighborhood.
Through the vision of The Grandiflora Foundation and the dedication of LHP and Autism Breakthrough, the home has been thoughtfully restored to honor its past while adapting to meet present-day needs. The renovation retains its historic charm while creating a functional and inviting space for the Anchor Program, which provides essential life skills and support for adults with autism transitioning to independent living.
The Grandiflora Foundation selected Autism Breakthrough of Knoxville as the new tenant ensuring that the home continues to serve the community—just as Dr. Rule originally intended.
The ribbon-cutting event was a testament to the collaborative effort that made this transformation possible. With the support of LHP, The Grandiflora Foundation, and dedicated community partners, the Rule House now stands as a symbol of preservation and progress, offering new opportunities for those it serves.
MHM is honored to have contributed to the renovation of this historic Knoxville landmark and looks forward to seeing the Anchor Program thrive in its new home.
For more information about Autism Breakthrough of Knoxville, visit .


















