KUB ENGINEERING BUILDING
cORPORATE OFFICE ADDITION
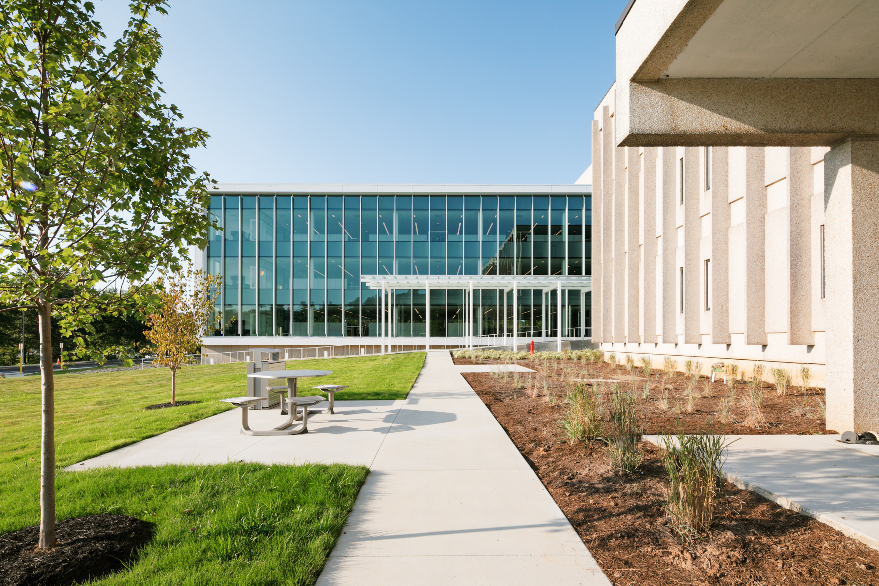
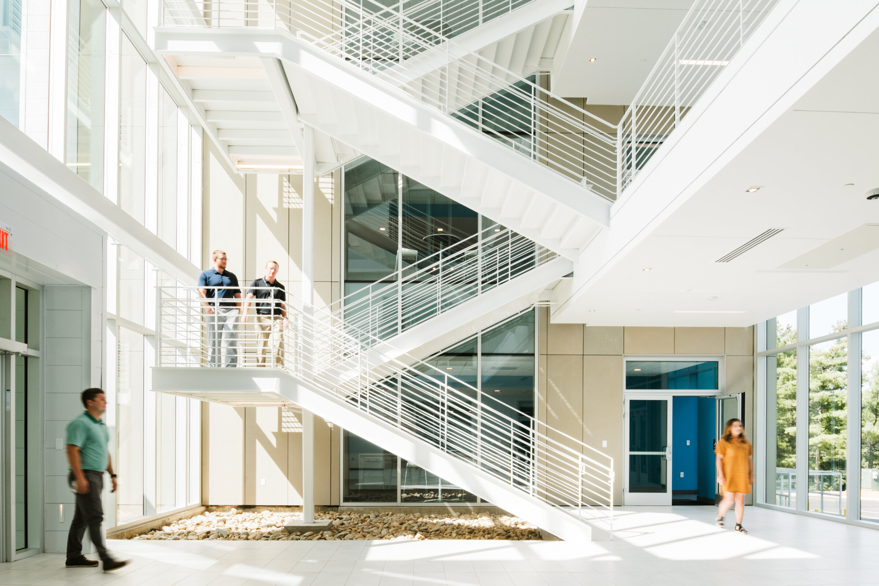

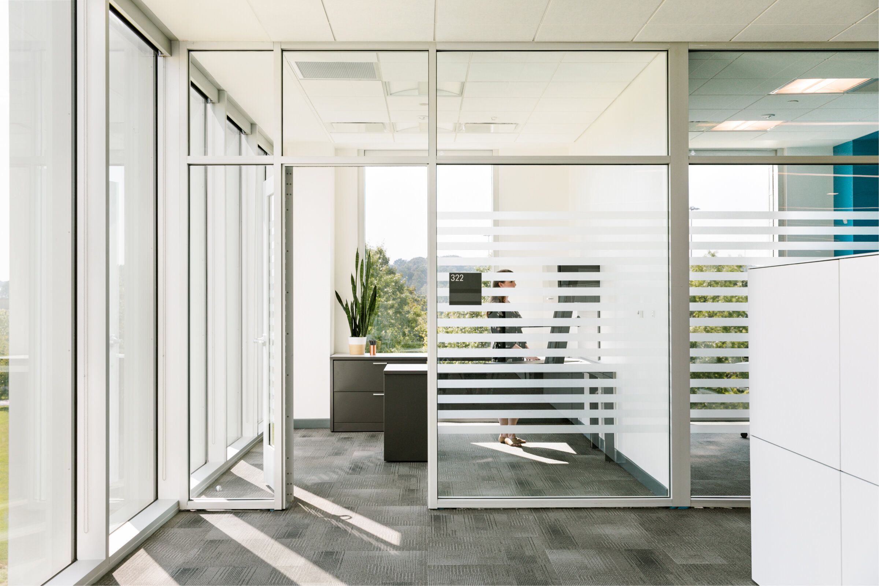
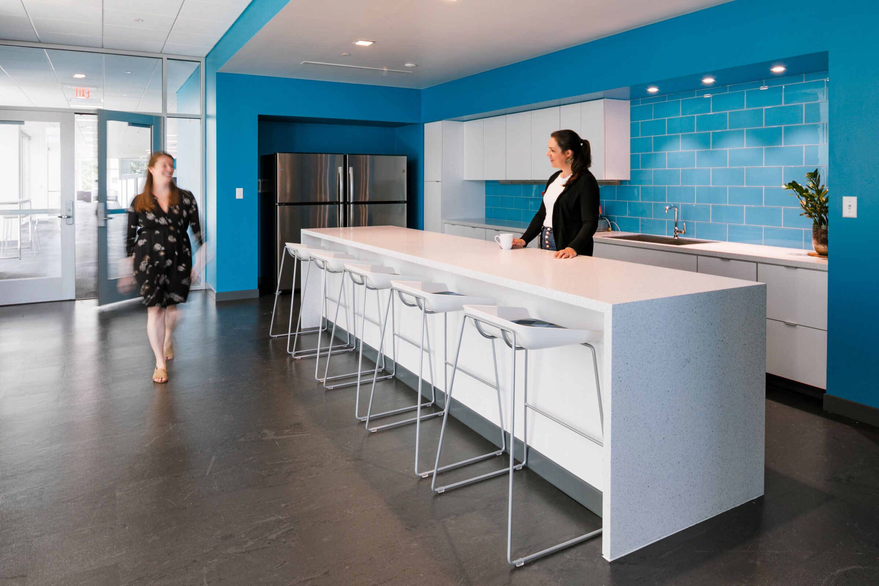
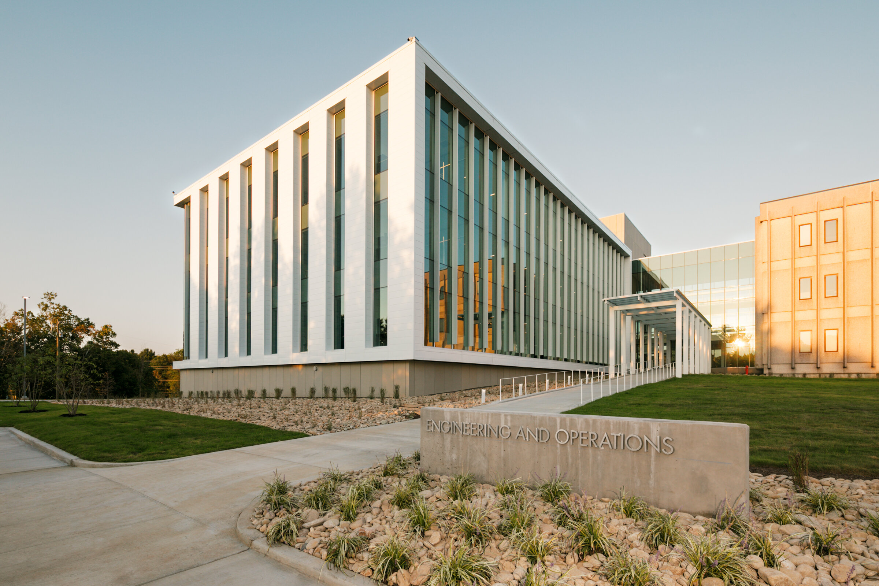
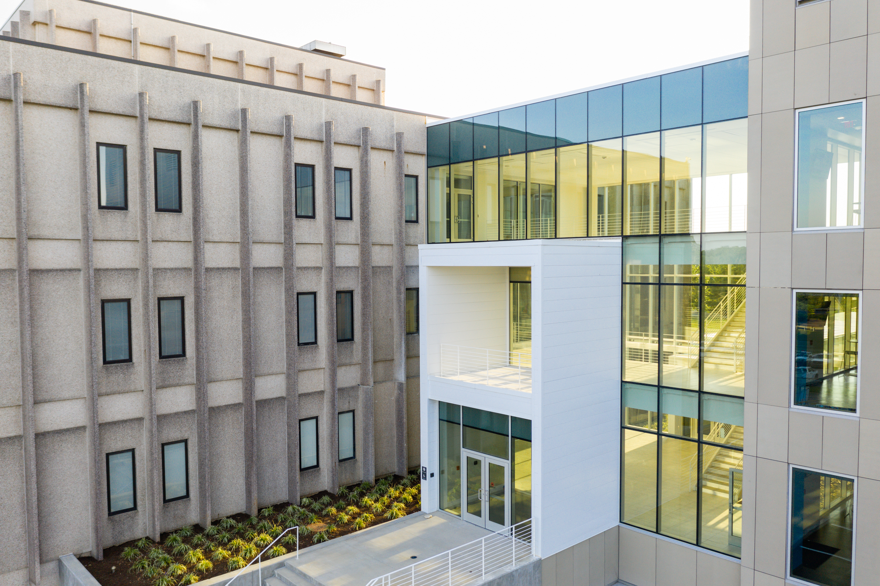
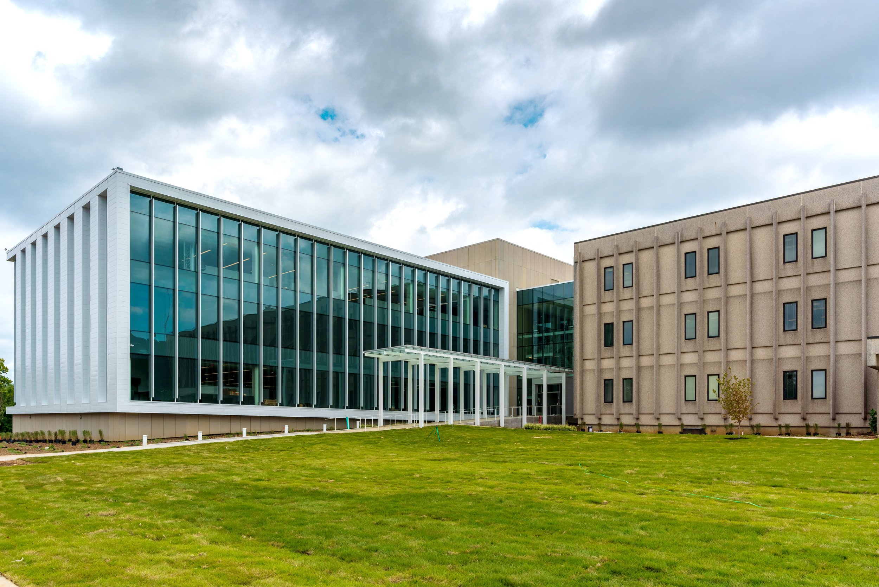
COMPLETION YEAR:
2019
LOCATION:
Knoxville, TN
SIZE:
50,000 SF
SUSTAINABILITY:
Certified LEED
PROJECT DESCRIPTION:
Rather than constructing a new Engineering and Operations Building, the architectural team designed a 50,000 SF addition to the existing facility that complemented the material rhythm already in place. The two buildings connect through an open, light-filled staircase with their respective breakrooms overlooking it.
To allow for a higher level of employee collaboration, open workstations and flexible work and meeting spaces along the perimeter were designed for all departments on every floor. Workspaces wrapped by floor-to-ceiling glass open to views of campus spaces and walking trails beyond. The glass also allows ample daylight into the workspace, which research has shown improves employee morale and productivity.
The project received LEED certification. Sustainable strategies throughout the building include a rooftop solar array, limited water usage inside and out, EV charging stations, efficient lighting and mechanical systems available for demand response, and low-emitting materials selections.
PHOTOGRAPHY: © / MHM
MORE CORPORATE PROJECTS
CAPITALMARK KNOXVILLE DOWNTOWN
CAPITALMARK OAK RIDGE
CENTURY PARK VI
CITY OF KNOXVILLE PUBLIC SAFETY COMPLEX
FOOD CITY HEADQUARTERS
HOME FEDERAL MARKET STREET
HOME FEDERAL EXECUTIVE SUITES
MHM KNOXVILLE DOWNTOWN OFFICES
ORNL RESEARCH OPERATIONS SUPPORT CENTER
PERCEPTICS HEADQUARTERS
PUGH CPAs
PYA WALTMAN CAPITAL
REGAL ENTERTAINMENT
ROCKWOOD ELECTRIC UTILITY
ROCKWOOD SEWER, WATER, & GAS
WARNER BROS. DISCOVERY
WORKSPACE INTERIORS CHATTANOOGA
MORE CIVIC/PUBLIC PROJECTs
CITY OF KNOXVILLE PUBLIC SAFETY COMPLEX
HENLEY STREET PEDESTRIAN BRIDGE
KNOXVILLE CONVENTION CENTER
KNOXVILLE SUNSPHERE WELCOME CENTER
KNOXVILLE TRANSIT STATION
McGHEE TYSON AIRPORT
McGHEE TYSON AIRPORT PARKING GARAGE
ORNL RESEARCH OPERATIONS SUPPORT CENTER
ROCKWOOD ELECTRIC UTILITY
ROCKWOOD SEWER, WATER, AND GAS

