Rockwood Water, Sewer, and Gas
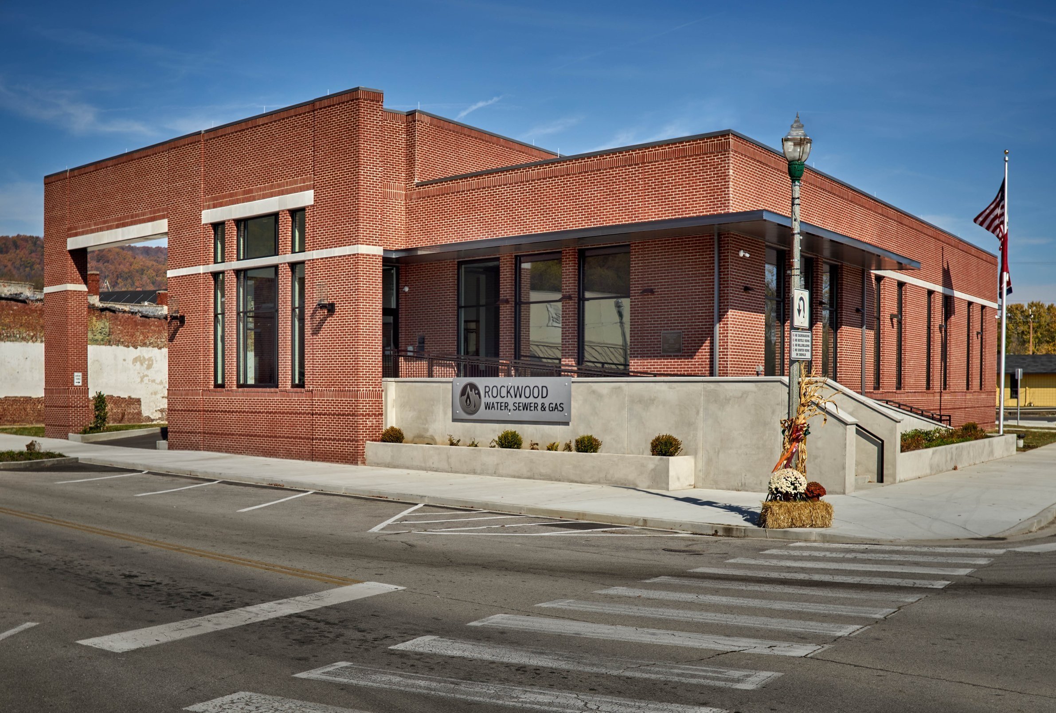
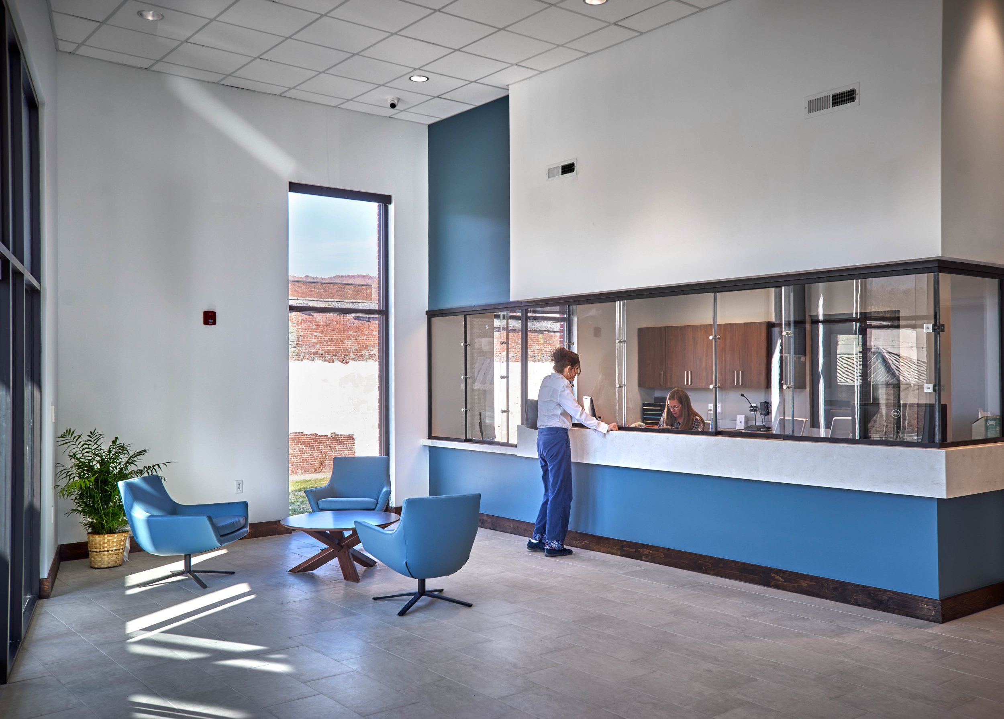
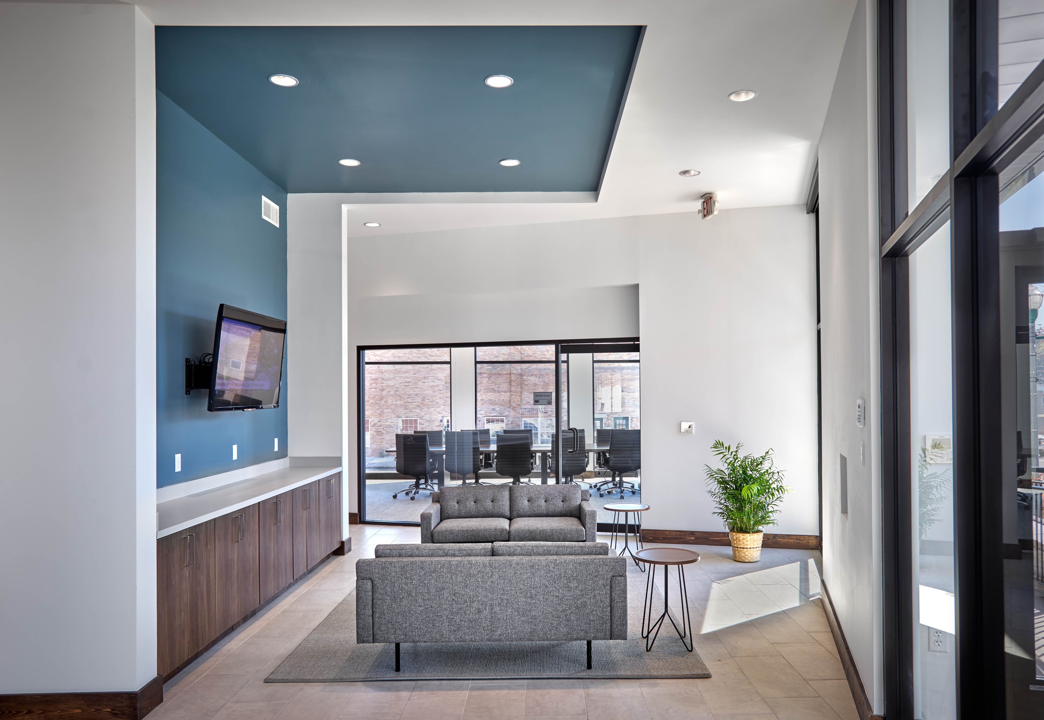
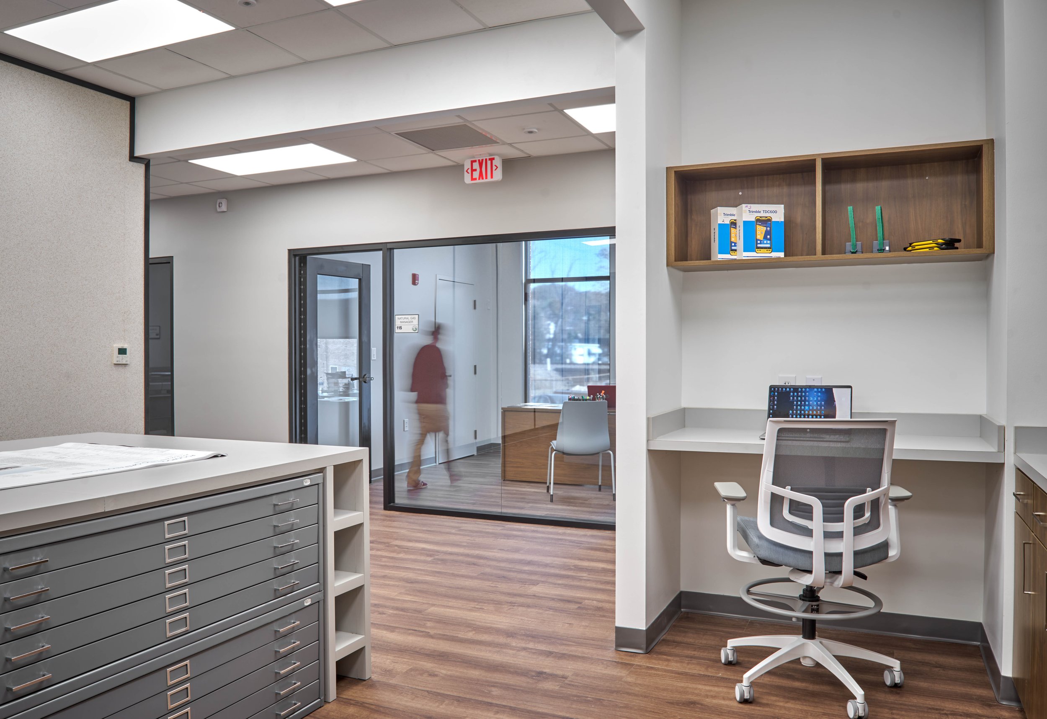
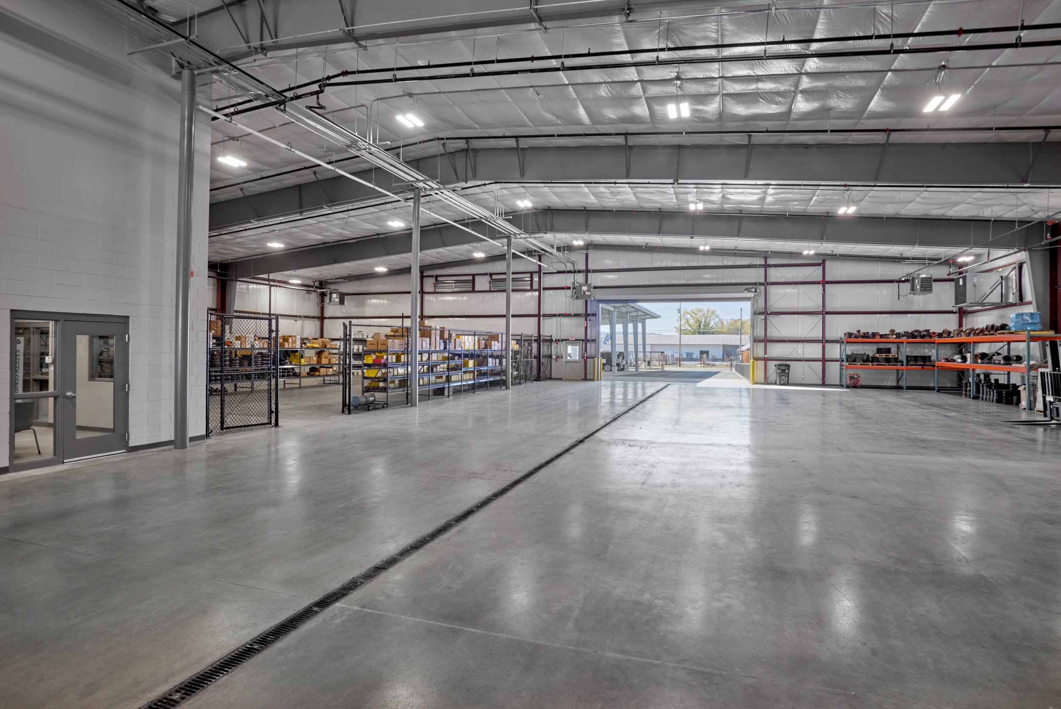
ROCKWOOD Water, Sewer & Gas
YEAR:
2023
LOCATION:
Rockwood, TN
SIZE:
Administration Building – 6000 SF
Operations Building – 20,000 SF
PROJECT DESCRIPTION:
Rockwood Water, Sewer, and Gas (RWSG) needed to upgrade and consolidate its aging and functionally inadequate facilities, coupled with a desire to have a larger presence in downtown Rockwood. MHM initially worked with the Utility to create a new facilities program for its administrative and operations functions and analyzed a “test fit” for that program on several sites. Ultimately, the Utility selected a site on Rockwood Street for its administrative building and consolidated multiple sites on the edge of downtown for the operations building.
The administration building provides meeting spaces and office-related functions, including a map room, for RWSG administrative employees. To enhance its customer service options, for bill payment the building provides both walk-up teller windows and an exterior drive-through that didn’t previously exist. Situated in an existing flood plain and having to conform to newly enforced FEMA regulations, the main floor is elevated approximately four feet above street level. In response, the design integrated planters with the entrance ramp to visually reduce the height of the first floor off the street and architecturally mimic the scale and aesthetics of other downtown buildings.
The operations building is a pre-engineered metal structure that provides a large environmentally controlled space for multiple crews to load their service trucks for daily dispatch. The building houses receiving and dispatch office functions, a meeting space/training room, and locker rooms for the crew. It also includes a meter shop, a welding shop, as well as indoor equipment and parts storage. A large canopy for outdoor covered truck storage is adjacent to the building, providing coverage and protection for the Utility’s fleet of service vehicles. For employee comfort, the building features a large breakroom kitchen and outdoor patio.
In addition to interior design services, MHM provided support for bidding of furniture, fixtures, and equipment (FF&E) for both buildings.

