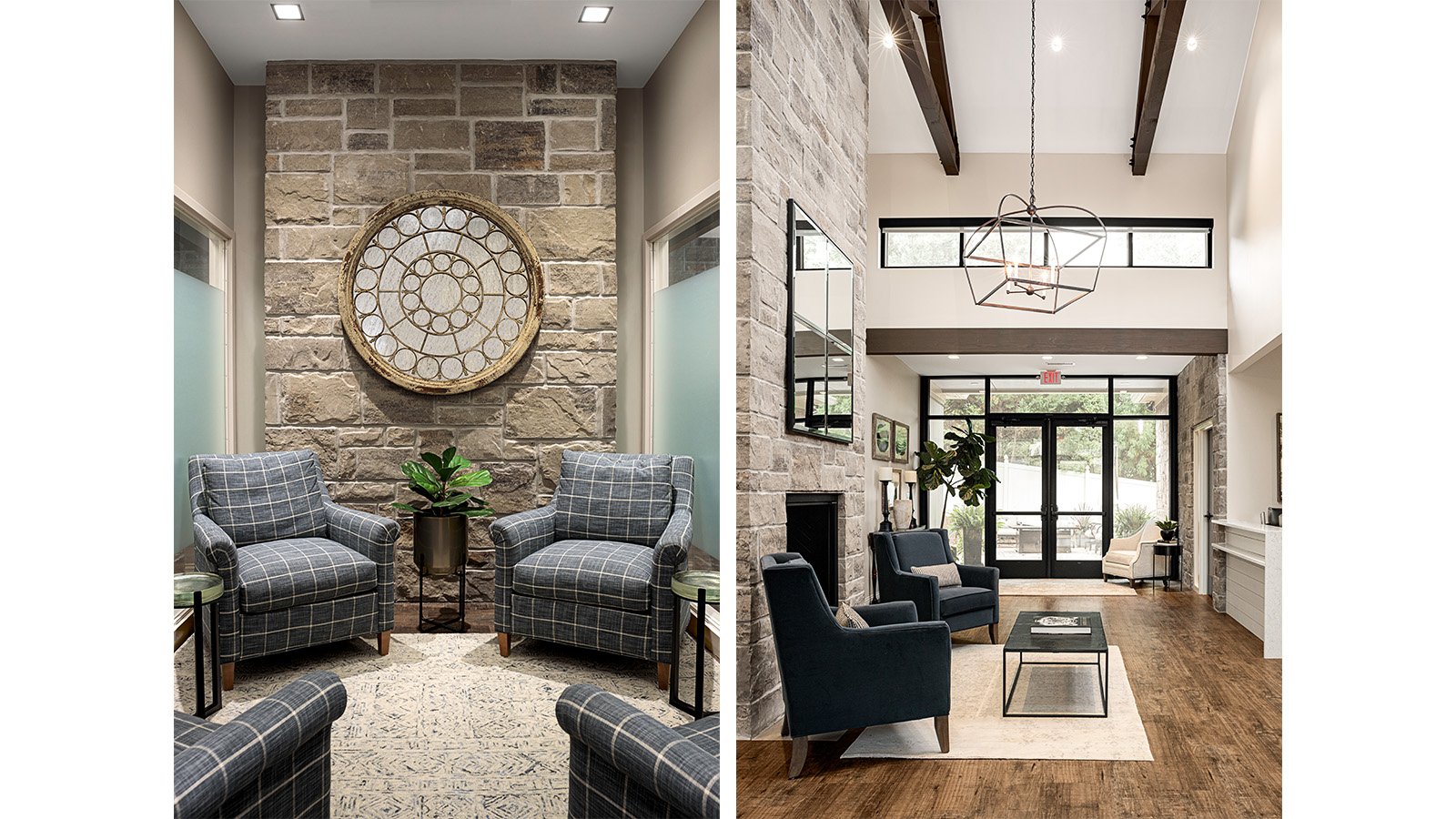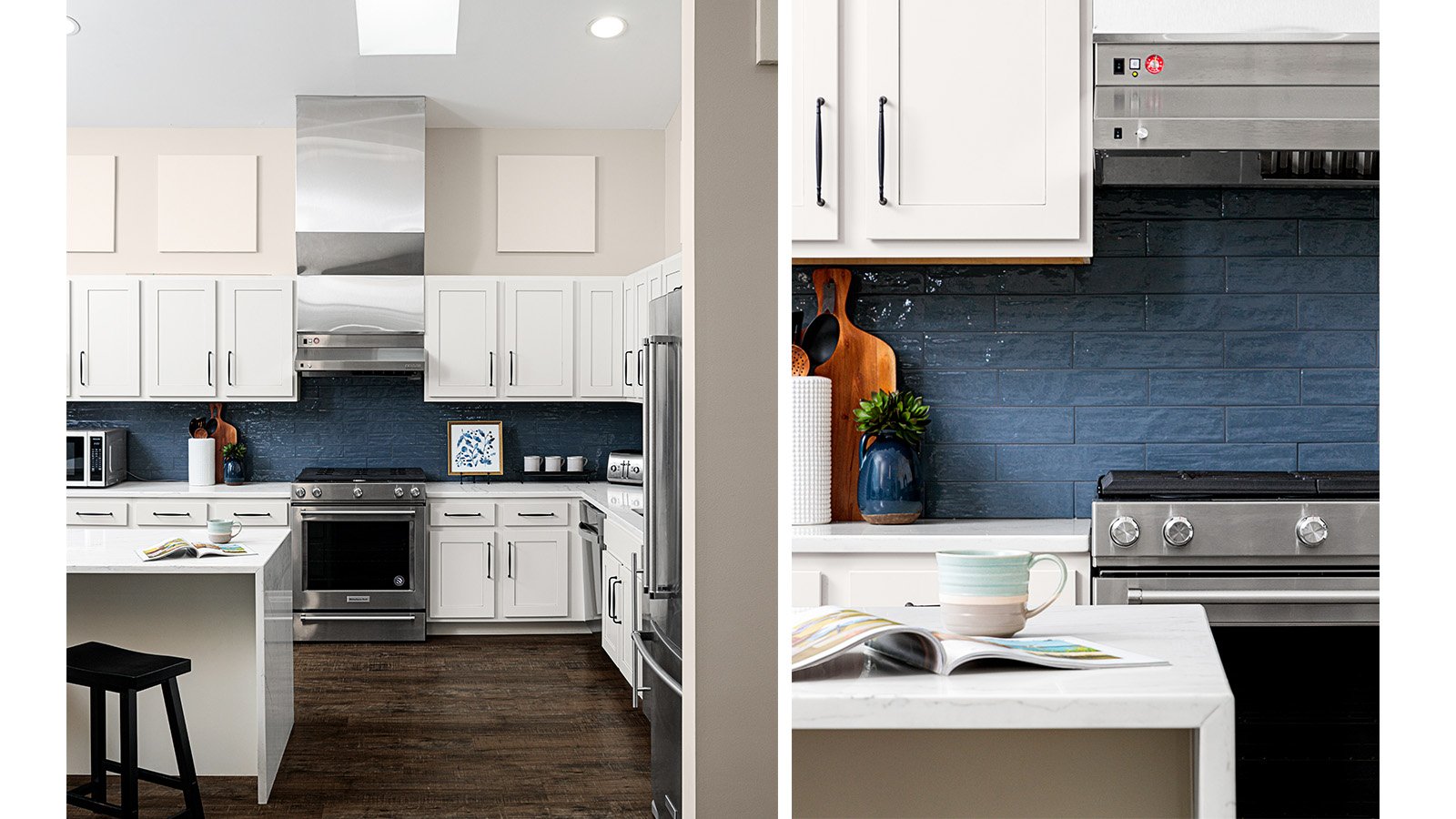PYA Waltman Capital Offices



PYA Waltman capital Offices
YEAR:
2020
LOCATION:
Knoxville, TN
SIZE:
6,279 SF
This single story stone building was originally built as a 2,700 SF office and operations space for a landscaping company. MHM worked with the leadership at PYA Waltman Capital and Realty Trust Group to transform the small, dark space into a modern, light-filled office building. Extensive site analysis and design allowed the building to efficiently expand to 6,279 SF on the tight existing site. A new main building entrance acts a highly transparent connector, thoughtfully addressing the relationship between existing and addition.
On the interiors, the client requested comfortable elegance to reflect their focus on high-quality services and client relationships, which is accomplished through the warm, yet refined finishes and natural light throughout. The project provided private and open offices, meeting and conference spaces, a large employee kitchen/break room, an outdoor courtyard and a new double height reception area.
Photo Credits
Morgan Nowland Photography
