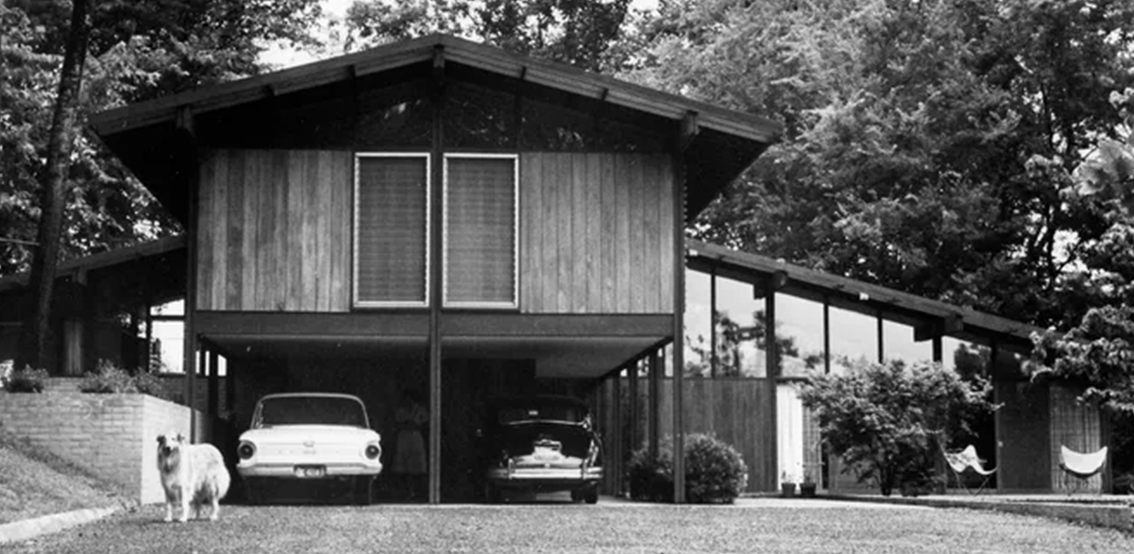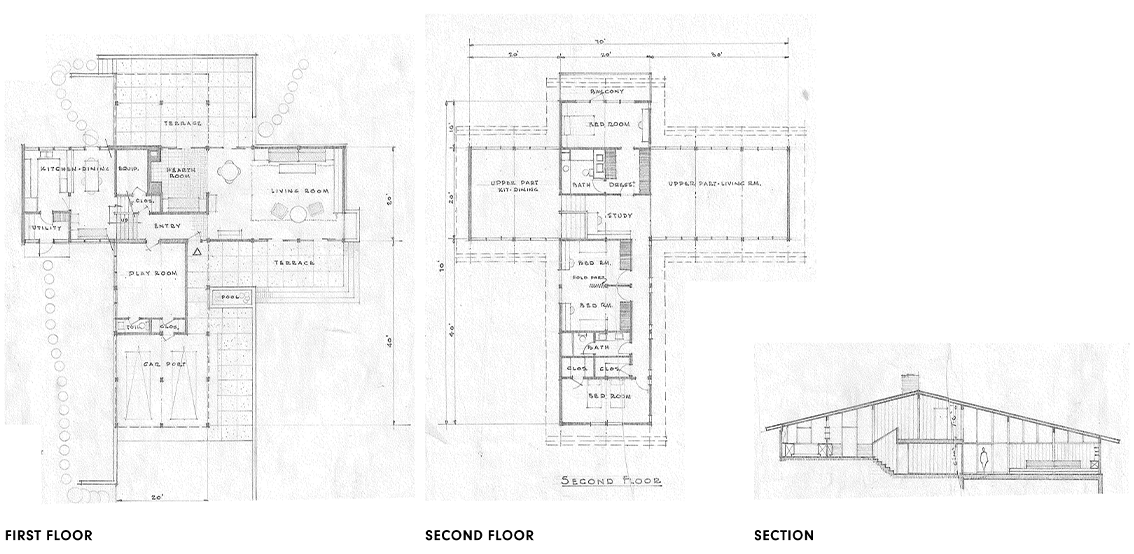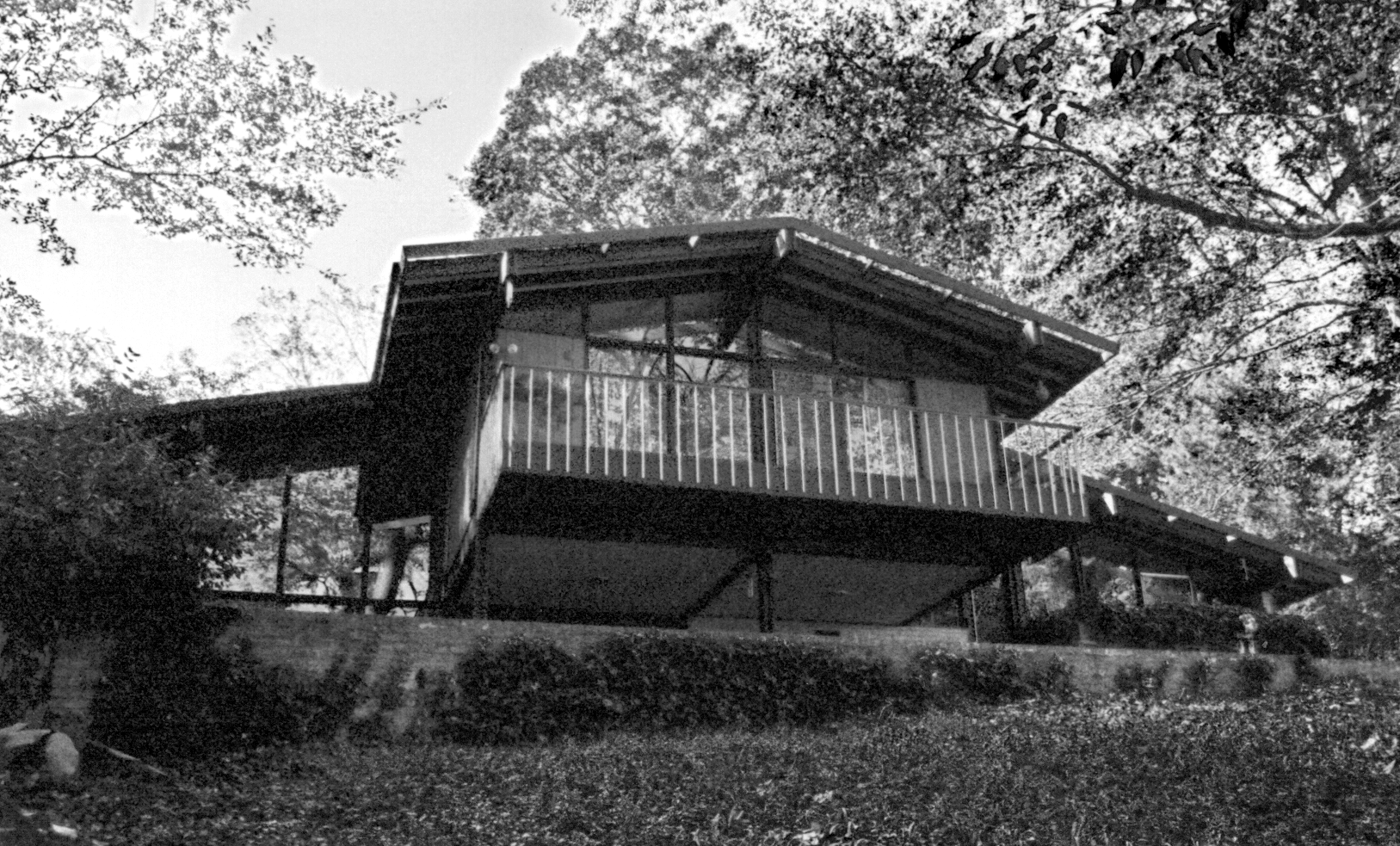LYONS BEND HOUSE
Designed for Mr. & Mrs. Bruce McCarty
Bruce McCarty Residence
YEAR:
1959
LOCATION:
Knoxville, TN
SIZE:
3,150 SF
ARCHITECT:
Bruce McCarty
The Lyons Bend Road House was built in 1959 and served as the family residence of Bruce McCarty in Knoxville, Tennessee. Considered to be one of his finest works, the mid-century house sits atop a hill on a wooded lot, offering breathtaking views of the Tennessee River. The house is accessed through a long driveway that winds through a field and leads up to the house, framed by beautiful trees.
The structure is a tri-level house with a cross-shaped floor plan. One bar of the house contains the public spaces, while the other contains the private spaces. The public spaces are parallel to the river, allowing for stunning views of the river on one side and the sweeping front yard on the other. The main living room takes advantage of these views and has access to the entry terrace and the terrace facing the river. Adjacent to the main living room is a more intimate fireplace room that also shares the views of the river.
The private spaces extend perpendicular to the river, and at the intersection of the two volumes is the staircase that connects the levels of the house. The staircase responds to the cross slope of the site by creating a mid-level kitchen and dining space. This level has views of the river and access to a more intimate back terrace.
The stair continues to the study on the upper level, which overlooks the living room below and knits all public spaces together. This level contains all bedrooms, including the Main Bedroom and cantilevered deck, which offer more dramatic views of the river.






