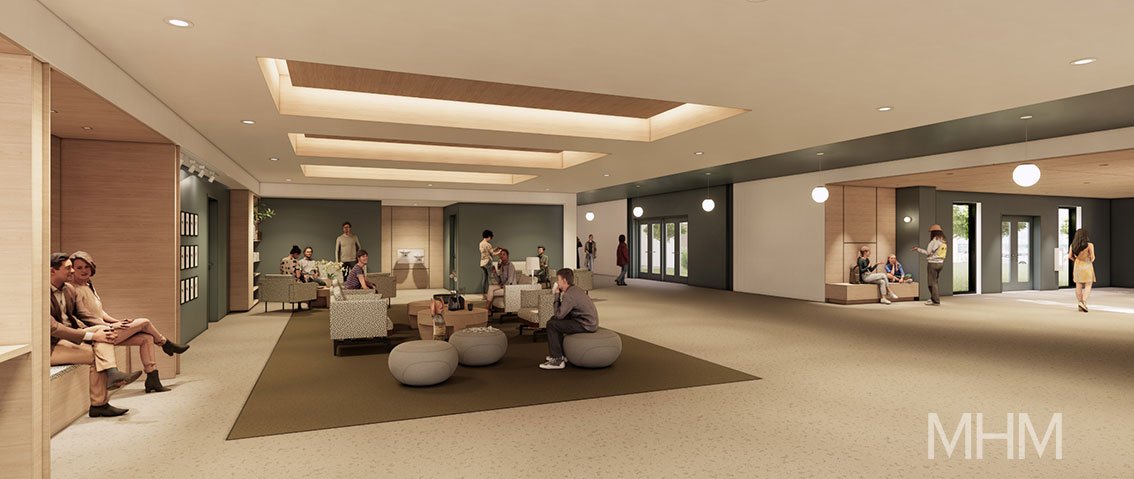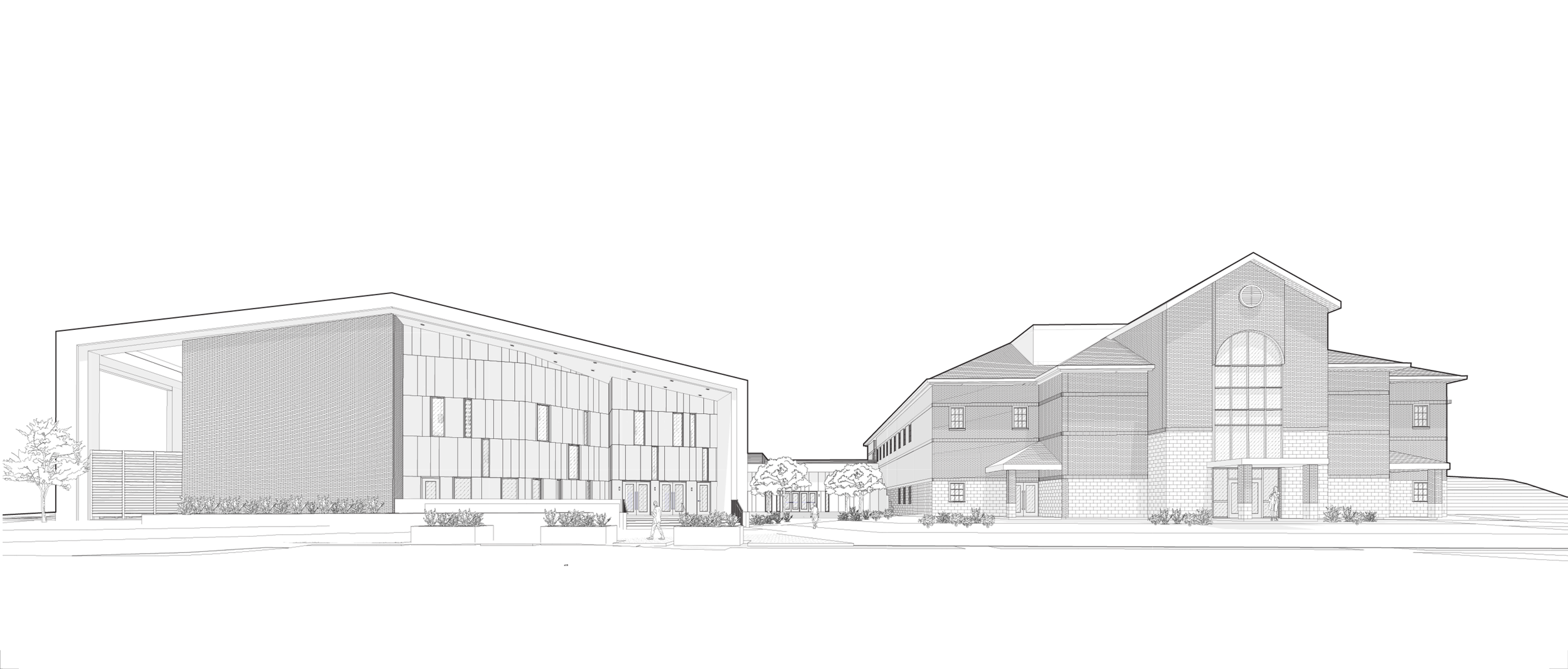SHORELINE CHURCH
ADDITION + RENOVATION








SHORELINE church
COMPLETION YEAR:
Estimated 2025
LOCATION:
Knoxville, TN
SIZE:
32,000 SF (Addition)
PROJECT DESCRIPTION:
McCarty Holsaple McCarty is working with Shoreline Church to address the needs of a growing congregation. The project includes renovating the previous 1990s church building and creating a new sanctuary with accessory spaces that celebrate the church’s values of gathering, growth, and sharing.
The design establishes a contemporary landmark on campus that provides the capacity for growth while maintaining a connection to the existing building. To help support the addition, the existing church building has been reorganized to turn the current sanctuary into smaller gathering spaces, meeting rooms, and classrooms.
The new sanctuary design allows for approximately 1,200 seats with sight lines to the stage. By creating a 1/3 to 2/3 gabled roof, the acoustics in the sanctuary will be enhanced. At the North and South openings are recessed, revealing the full height of the interior and naturally guiding visitors to the public entries.
The diagonal property line rotated the sanctuary addition to the existing church building at an angle, forming a U-shaped central courtyard. A new connection from the new sanctuary to the existing building partially encloses the central courtyard to the North. This subgrade link houses a kitchen and restrooms while providing an on-grade gathering deck above and circulation below.
The use of brick on the addition and refinishing of the existing brick building helps unify the campus through materiality. The placement of the addition allows future phases to be added as needed by the church.
MORE RELIGIOUS PROJECTS
FIRST UNITED METHODIST - MARYVILLE
ST JOHN’S EPISCOPAL CATHEDRAL
WESTMINSTER PRESBYTERIAN

